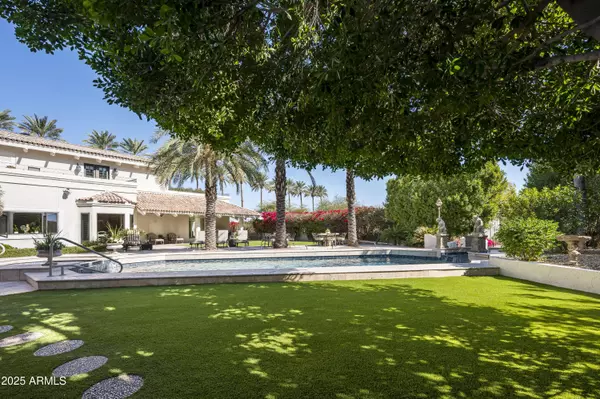For more information regarding the value of a property, please contact us for a free consultation.
6221 E Vista Drive Paradise Valley, AZ 85253
Want to know what your home might be worth? Contact us for a FREE valuation!

Our team is ready to help you sell your home for the highest possible price ASAP
Key Details
Sold Price $3,846,000
Property Type Single Family Home
Sub Type Single Family Residence
Listing Status Sold
Purchase Type For Sale
Square Footage 4,411 sqft
Price per Sqft $871
Subdivision Phoenician Estates
MLS Listing ID 6821924
Sold Date 11/21/25
Style Santa Barbara/Tuscan
Bedrooms 4
HOA Fees $550/qua
HOA Y/N Yes
Year Built 1984
Annual Tax Amount $8,031
Tax Year 2024
Lot Size 0.513 Acres
Acres 0.51
Property Sub-Type Single Family Residence
Source Arizona Regional Multiple Listing Service (ARMLS)
Property Description
Private and Peaceful, and steps away from the Cholla Trailhead, this lovely 4 bed/5bath home sits on ½ an acre, inside a BOUTIQUE 12-HOME, GATED COMMUNITY ON CAMELBACK MTN. The home features details including a soaring great room with beamed ceiling, a relaxing enclosed patio, and beautiful library with custom millwork. Multiple french doors lead to a large turf yard, an inviting pool, citrus orchard, and 40 yr-old mature ficus trees. Several fireplaces are in the home, including the great room, wood-paneled library, & primary suite. Additional highlights in the home include a 300-bottle brick wine wall, a kitchen with brick inlaid ceiling, hammered copper farmhouse sinks, and Viking / Sub-Zero appliances. The luxurious owner's suite boasts his & her closets, large steam shower... and zen garden. A 2nd floor room was built in 2004 with13 ft ceilings + large panoramic view patio. The space was created as a guest bedroom and/or game room. The beautiful balcony enhances the already amazing views of Camelback Mtn.
Location
State AZ
County Maricopa
Community Phoenician Estates
Area Maricopa
Direction South on N Invergordon Rd. West on E Visa Dr. into small gated community.
Rooms
Other Rooms Library-Blt-in Bkcse, Family Room
Master Bedroom Split
Den/Bedroom Plus 5
Separate Den/Office N
Interior
Interior Features Granite Counters, Double Vanity, Master Downstairs, Eat-in Kitchen, Vaulted Ceiling(s), Wet Bar, Kitchen Island, Full Bth Master Bdrm, Separate Shwr & Tub
Heating Electric
Cooling Central Air
Flooring Carpet, Tile, Wood
Fireplaces Type Family Room, Living Room, Master Bedroom, Gas
Fireplace Yes
Appliance Water Purifier
SPA Heated,Private
Exterior
Exterior Feature Balcony, Private Street(s), Private Yard, Screened in Patio(s)
Parking Features Garage Door Opener, Direct Access, Attch'd Gar Cabinets
Garage Spaces 2.0
Garage Description 2.0
Fence Block, Wrought Iron
Pool Heated
Community Features Gated, Tennis Court(s)
Utilities Available APS
View City Lights, Mountain(s)
Roof Type Tile,Built-Up
Porch Covered Patio(s), Patio
Total Parking Spaces 2
Private Pool Yes
Building
Lot Description Sprinklers In Rear, Sprinklers In Front, Desert Back, Cul-De-Sac, Grass Front, Auto Timer H2O Front, Auto Timer H2O Back
Story 2
Builder Name unknown
Sewer Sewer in & Cnctd, Public Sewer
Water City Water
Architectural Style Santa Barbara/Tuscan
Structure Type Balcony,Private Street(s),Private Yard,Screened in Patio(s)
New Construction No
Schools
Elementary Schools Kiva Elementary School
Middle Schools Mohave Middle School
High Schools Saguaro High School
School District Scottsdale Unified District
Others
HOA Name Los Palacios
HOA Fee Include Maintenance Grounds,Street Maint
Senior Community No
Tax ID 172-10-063
Ownership Fee Simple
Acceptable Financing Cash, Conventional
Horse Property N
Disclosures Seller Discl Avail
Possession By Agreement
Listing Terms Cash, Conventional
Financing Cash
Read Less

Copyright 2025 Arizona Regional Multiple Listing Service, Inc. All rights reserved.
Bought with Fathom Realty Elite
GET MORE INFORMATION





