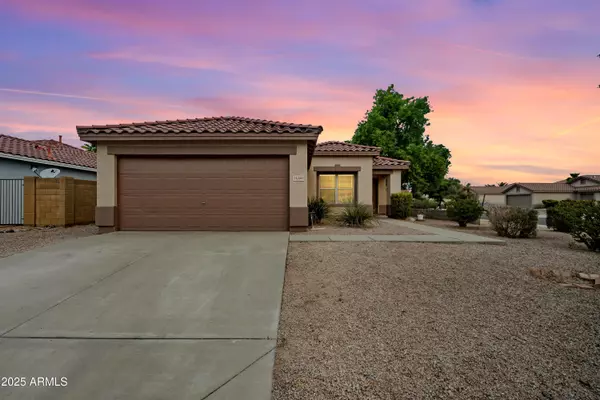For more information regarding the value of a property, please contact us for a free consultation.
11356 E QUEENSBOROUGH Avenue Mesa, AZ 85212
Want to know what your home might be worth? Contact us for a FREE valuation!

Our team is ready to help you sell your home for the highest possible price ASAP
Key Details
Sold Price $410,000
Property Type Single Family Home
Sub Type Single Family Residence
Listing Status Sold
Purchase Type For Sale
Square Footage 1,509 sqft
Price per Sqft $271
Subdivision Mountain Ranch Unit 1
MLS Listing ID 6932384
Sold Date 11/21/25
Style Spanish
Bedrooms 4
HOA Fees $62/mo
HOA Y/N Yes
Year Built 2001
Annual Tax Amount $1,344
Tax Year 2024
Lot Size 5,951 Sqft
Acres 0.14
Property Sub-Type Single Family Residence
Source Arizona Regional Multiple Listing Service (ARMLS)
Property Description
Welcome to this charming single-level home offering 4 bedrooms and 2 bathrooms on a desirable corner lot! Inside, you'll find a light and bright floorplan with ceiling fans in nearly every room and a great open eat-in kitchen that flows seamlessly to the backyard and covered patio, perfect for entertaining. The garage provides tons of extra storage, and a brand-new AC was installed just a year ago for peace of mind. Ideally located, the neighborhood features two parks within walking distance, complete with playground equipment, a basketball court, and a scenic walking and bike path for all to enjoy.
Location
State AZ
County Maricopa
Community Mountain Ranch Unit 1
Area Maricopa
Direction From Signal Butte going north, turn right (east) to Elliot. Pass Mountain Rd, turn right onto Oxley, then turn right onto Queensborough Ave. The home is on your right side!
Rooms
Other Rooms Great Room
Den/Bedroom Plus 4
Separate Den/Office N
Interior
Interior Features High Speed Internet, Eat-in Kitchen, 9+ Flat Ceilings, No Interior Steps, Full Bth Master Bdrm
Heating Natural Gas
Cooling Central Air, Ceiling Fan(s)
Flooring Carpet, Tile
Fireplace No
SPA None
Laundry Wshr/Dry HookUp Only
Exterior
Garage Spaces 2.0
Garage Description 2.0
Fence Block
Community Features Playground, Biking/Walking Path
Utilities Available SRP
Roof Type Tile
Porch Covered Patio(s), Patio
Total Parking Spaces 2
Private Pool No
Building
Lot Description Desert Front
Story 1
Builder Name KB HOMES
Sewer Public Sewer
Water City Water
Architectural Style Spanish
New Construction No
Schools
Elementary Schools Meridian
Middle Schools Desert Ridge Jr. High
High Schools Desert Ridge High
School District Gilbert Unified District
Others
HOA Name Mountain Ranch
HOA Fee Include Maintenance Grounds
Senior Community No
Tax ID 304-33-413
Ownership Fee Simple
Acceptable Financing Cash, Conventional, FHA, VA Loan
Horse Property N
Disclosures Agency Discl Req, Seller Discl Avail
Possession Close Of Escrow
Listing Terms Cash, Conventional, FHA, VA Loan
Financing FHA
Read Less

Copyright 2025 Arizona Regional Multiple Listing Service, Inc. All rights reserved.
Bought with Keller Williams Realty Sonoran Living
GET MORE INFORMATION





