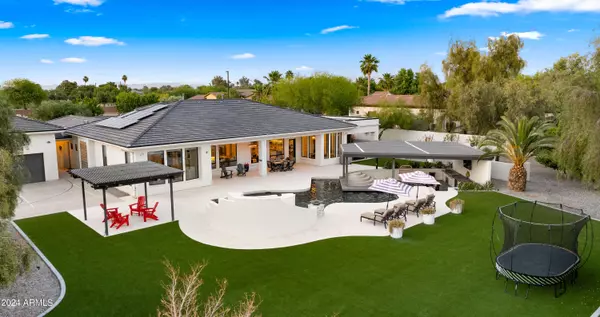For more information regarding the value of a property, please contact us for a free consultation.
4575 E MEADOWVIEW Drive Gilbert, AZ 85298
Want to know what your home might be worth? Contact us for a FREE valuation!

Our team is ready to help you sell your home for the highest possible price ASAP
Key Details
Sold Price $2,940,000
Property Type Single Family Home
Sub Type Single Family - Detached
Listing Status Sold
Purchase Type For Sale
Square Footage 5,891 sqft
Price per Sqft $499
Subdivision Seville
MLS Listing ID 6711047
Sold Date 08/30/24
Bedrooms 6
HOA Fees $85
HOA Y/N Yes
Originating Board Arizona Regional Multiple Listing Service (ARMLS)
Year Built 2006
Annual Tax Amount $8,867
Tax Year 2023
Lot Size 0.917 Acres
Acres 0.92
Property Description
Introducing one of the Valley's premier estates, nestled behind the prestigious gates of Seville Golf & Country Club. This highly sought-after community offers an unparalleled lifestyle with amenities including an 18 hole golf course, health club, pickleball and tennis courts, two restaurants, four pools, and two-story waterslides, among others. This light-filled, open floorplan showcases breathtaking views of a mature, lush, resort-style backyard. The outdoor space is complete with a pool featuring a swim-up bar, slide, waterfall, and fire features. Additionally, a poolside outdoor living room equipped with a kitchen and firepit epitomizes luxury living. Step inside the private, gated front courtyard to find access to a detached casita with a kitchen, living room, bedroom, and bathroom. The primary suite, offering beautiful pool views, is located on the west side of the home, while four secondary bedrooms, a teen room, and computer stations with private entry off the courtyard, and primary entry off the kitchen are situated on the east side. At the heart of the home, the kitchen boasts an enormous central island with seating, an eat-in breakfast nook with floor-to-ceiling windows, and views of the backyard. You'll love the two walk-in pantries providing ample storage for both food and small appliances. An oversized theater room with French doors leading to a jetted hot tub patio offers additional space for entertaining or relaxing. This versatile room is large enough to be used as a golf simulator as well. Synthetic turf in both the front and backyard ensures minimal upkeep while maintaining perfect landscaping. This one will sell fast with its amazing custom finishes and seamless indoor/outdoor living spaces. Come see this gorgeous, modern luxury estate in one of the best communities in Arizona today!
Location
State AZ
County Maricopa
Community Seville
Direction From Higley go east on Chandler Hts to Seville Blvd (RIGHT), to Enclave (LEFT) in thru gates into ESTADOS & turn (LEFT) & then another left onto Delmar & follow to Meadowview (RIGHT). Home on Rt.
Rooms
Other Rooms BonusGame Room
Guest Accommodations 700.0
Den/Bedroom Plus 8
Separate Den/Office Y
Interior
Interior Features Kitchen Island, Double Vanity, Full Bth Master Bdrm, Separate Shwr & Tub, Granite Counters
Heating Natural Gas
Cooling Refrigeration
Flooring Carpet, Tile
Fireplaces Type Fire Pit
Fireplace Yes
SPA Private
Exterior
Exterior Feature Covered Patio(s), Gazebo/Ramada, Patio, Sport Court(s), Built-in Barbecue, Separate Guest House
Garage Spaces 4.0
Garage Description 4.0
Fence Block
Pool Private
Community Features Gated Community, Pickleball Court(s), Community Pool Htd, Community Pool, Golf, Tennis Court(s), Playground, Biking/Walking Path, Clubhouse
Amenities Available Management
Waterfront No
Roof Type Tile
Private Pool Yes
Building
Lot Description Sprinklers In Rear, Sprinklers In Front, Synthetic Grass Frnt, Synthetic Grass Back
Story 1
Builder Name Shea
Sewer Public Sewer
Water City Water
Structure Type Covered Patio(s),Gazebo/Ramada,Patio,Sport Court(s),Built-in Barbecue, Separate Guest House
Schools
Elementary Schools Riggs Elementary
Middle Schools Dr Camille Casteel High School
High Schools Dr Camille Casteel High School
School District Chandler Unified District
Others
HOA Name Seville HOA
HOA Fee Include Maintenance Grounds
Senior Community No
Tax ID 313-04-022
Ownership Fee Simple
Acceptable Financing Conventional, VA Loan
Horse Property N
Listing Terms Conventional, VA Loan
Financing Cash
Read Less

Copyright 2024 Arizona Regional Multiple Listing Service, Inc. All rights reserved.
Bought with eXp Realty
GET MORE INFORMATION





