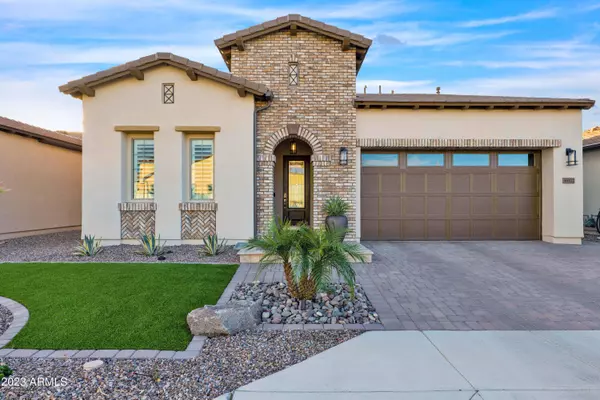For more information regarding the value of a property, please contact us for a free consultation.
36122 N PUENTE ALTO Avenue Queen Creek, AZ 85140
Want to know what your home might be worth? Contact us for a FREE valuation!

Our team is ready to help you sell your home for the highest possible price ASAP
Key Details
Sold Price $665,000
Property Type Single Family Home
Sub Type Single Family - Detached
Listing Status Sold
Purchase Type For Sale
Square Footage 1,928 sqft
Price per Sqft $344
Subdivision Encanterra
MLS Listing ID 6626295
Sold Date 08/20/24
Style Ranch
Bedrooms 2
HOA Fees $434/qua
HOA Y/N Yes
Originating Board Arizona Regional Multiple Listing Service (ARMLS)
Year Built 2022
Annual Tax Amount $2,668
Tax Year 2023
Lot Size 5,251 Sqft
Acres 0.12
Property Sub-Type Single Family - Detached
Property Description
The moment you arrive at this lovely home, you will appreciate Encanterra at its finest with unique brick facade, expertly designed landscaping, travertine front patio, large, widened paver drive and modern exterior lighting. Upon entering, you will wonder if you are in the desert southwest or a modern location in a major North American city. The dramatic tile entry continues throughout the property accentuating fashionable lighting, fixtures, and appointments. The large kitchen boasts island with quartz countertops, stainless steel appliances and crowned white cabinets is adjacent to the great room that has a black accent wall. From the main living area, kitchen, dining room and owner's suite you will enjoy the view of an enormous green space, mountains, and stunning Arizona sunsets. The master suite and bath have unique pendant lighting, tile accents and large mirrors that dramatically enhance the natural light. Privacy is paramount as the covered and extended back travertine patio with gas fireplace is elevated over the spacious green space and faces west to enjoy the mountain views and remarkable evenings.
Location
State AZ
County Pinal
Community Encanterra
Direction From main gate on Combs, proceed south on Encanterra Drive, turn left on Encanterra Blvd. Take second right toward Serrano Ave, turn left on Serrano and then right on E Levernz Ave to the end.
Rooms
Other Rooms Great Room
Master Bedroom Split
Den/Bedroom Plus 3
Separate Den/Office Y
Interior
Interior Features Master Downstairs, Eat-in Kitchen, Breakfast Bar, 9+ Flat Ceilings, No Interior Steps, Soft Water Loop, Kitchen Island, 3/4 Bath Master Bdrm, Double Vanity, High Speed Internet
Heating Natural Gas
Cooling Refrigeration, Programmable Thmstat, Ceiling Fan(s)
Flooring Carpet, Tile
Fireplaces Number 1 Fireplace
Fireplaces Type 1 Fireplace, Exterior Fireplace, Gas
Fireplace Yes
Window Features Dual Pane,Low-E,Vinyl Frame
SPA None
Laundry WshrDry HookUp Only
Exterior
Exterior Feature Covered Patio(s), Patio
Garage Spaces 2.0
Garage Description 2.0
Fence None
Pool None
Community Features Gated Community, Pickleball Court(s), Community Spa Htd, Community Spa, Community Pool Htd, Community Pool, Lake Subdivision, Community Media Room, Guarded Entry, Golf, Concierge, Tennis Court(s), Playground, Biking/Walking Path, Clubhouse, Fitness Center
Amenities Available Management, VA Approved Prjct
View Mountain(s)
Roof Type Concrete
Private Pool No
Building
Lot Description Sprinklers In Rear, Sprinklers In Front, Desert Back, Desert Front, Synthetic Grass Frnt, Synthetic Grass Back, Auto Timer H2O Front, Auto Timer H2O Back
Story 1
Builder Name Shea Homes
Sewer Public Sewer
Water City Water
Architectural Style Ranch
Structure Type Covered Patio(s),Patio
New Construction No
Schools
Elementary Schools Ellsworth Elementary School
Middle Schools J. O. Combs Middle School
High Schools Combs High School
School District J. O. Combs Unified School District
Others
HOA Name Encanterra CA
HOA Fee Include Maintenance Grounds,Street Maint
Senior Community No
Tax ID 109-55-537
Ownership Fee Simple
Acceptable Financing Conventional, VA Loan
Horse Property N
Listing Terms Conventional, VA Loan
Financing Cash
Read Less

Copyright 2025 Arizona Regional Multiple Listing Service, Inc. All rights reserved.
Bought with Coldwell Banker Realty




