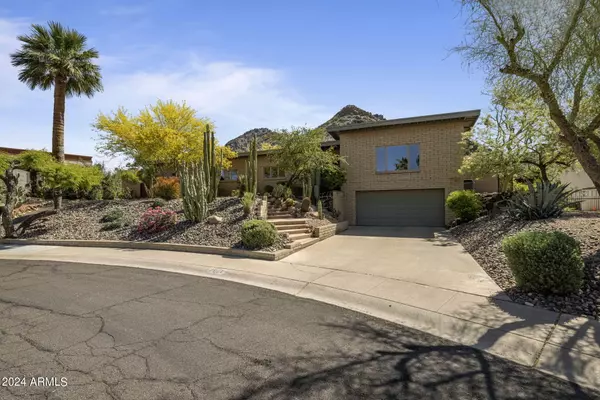For more information regarding the value of a property, please contact us for a free consultation.
7011 N 22ND Way Phoenix, AZ 85020
Want to know what your home might be worth? Contact us for a FREE valuation!

Our team is ready to help you sell your home for the highest possible price ASAP
Key Details
Sold Price $1,100,000
Property Type Single Family Home
Sub Type Single Family - Detached
Listing Status Sold
Purchase Type For Sale
Square Footage 2,453 sqft
Price per Sqft $448
Subdivision Hills Of The Desert
MLS Listing ID 6702065
Sold Date 08/05/24
Style Contemporary,Ranch
Bedrooms 4
HOA Y/N No
Originating Board Arizona Regional Multiple Listing Service (ARMLS)
Year Built 1970
Annual Tax Amount $4,798
Tax Year 2023
Lot Size 0.269 Acres
Acres 0.27
Property Description
Nestled amidst a serene desert landscape and spectacular mountain views, this meticulously maintained classic Southwest Modern masterpiece boasts numerous high end updates throughout and has been lovingly cared for by its dedicated owner for over three decades. Remodel in 2017 included an all new kitchen, bathrooms, green water softener, landscape lighting and drip system. In addition, the home features a rare bonus 300 sq.ft. of cooled/heated basement, great for storage. The kitchen features custom hard maple cabinetry with soft touch close, polished Travertine floors, a Wolf gas cooktop, and striking Red Dragon granite countertops. Contemporary spa-like bathrooms adorned with solid walnut custom cabinets, while the primary suite offers a relaxing soaking tub. Outside, enjoy colorful desert landscaping illuminated by custom
landscape lighting, a Pebble Tec pool and captivating mountain and city views. In 2023 the roof was recoated and a new water heater was added. Beyond the property, you are immersed in panoramic views of majestic mountains, with the added bonus of spectacular sunsets and sunrises. Conveniently located just down the street from Phoenix Mountain Preserve access for hiking and mountain biking as well as 51 freeway access, excelling Madison Schools and numerous popular restaurants and shops, and just a short walk to scenic Granada Park. This home is a true sanctuary, offering a slice of paradise in the Valley of the Sun! See documents tab for list of upgrades.
Location
State AZ
County Maricopa
Community Hills Of The Desert
Direction East on Lincoln to 22nd St, North on 22nd St to Cactus Wren, East on Cactus Wren to 22nd Way and Property near corner.
Rooms
Other Rooms Family Room
Basement Unfinished, Partial
Master Bedroom Not split
Den/Bedroom Plus 4
Separate Den/Office N
Interior
Interior Features Eat-in Kitchen, Drink Wtr Filter Sys, Vaulted Ceiling(s), Double Vanity, Full Bth Master Bdrm, Separate Shwr & Tub, High Speed Internet, Granite Counters
Heating Natural Gas
Cooling Refrigeration, Ceiling Fan(s)
Flooring Stone, Wood
Fireplaces Number 1 Fireplace
Fireplaces Type 1 Fireplace, Gas
Fireplace Yes
Window Features Dual Pane,Low-E,Vinyl Frame,Wood Frames
SPA None
Exterior
Exterior Feature Patio, Private Yard
Garage Dir Entry frm Garage, Electric Door Opener
Garage Spaces 2.0
Garage Description 2.0
Fence Block
Pool Diving Pool, Lap, Private
Amenities Available None
Waterfront No
View City Lights, Mountain(s)
Roof Type Foam
Parking Type Dir Entry frm Garage, Electric Door Opener
Private Pool Yes
Building
Lot Description Sprinklers In Rear, Sprinklers In Front, Desert Back, Desert Front, Auto Timer H2O Front, Auto Timer H2O Back
Story 1
Builder Name Unknown
Sewer Public Sewer
Water City Water
Architectural Style Contemporary, Ranch
Structure Type Patio,Private Yard
Schools
Elementary Schools Madison Heights Elementary School
Middle Schools Madison #1 Middle School
High Schools Camelback High School
School District Phoenix Union High School District
Others
HOA Fee Include No Fees
Senior Community No
Tax ID 164-30-022
Ownership Fee Simple
Acceptable Financing Conventional, FHA, VA Loan
Horse Property N
Listing Terms Conventional, FHA, VA Loan
Financing VA
Read Less

Copyright 2024 Arizona Regional Multiple Listing Service, Inc. All rights reserved.
Bought with My Home Group Real Estate
GET MORE INFORMATION





