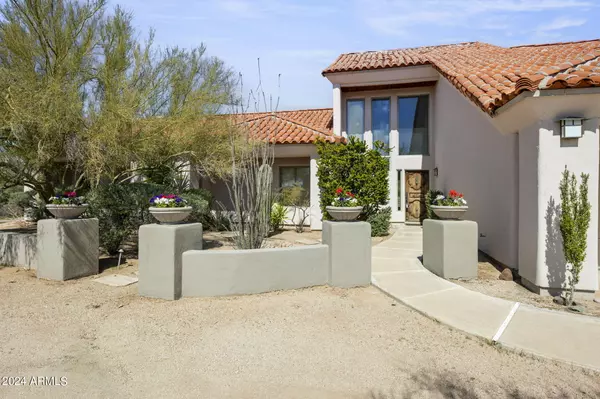For more information regarding the value of a property, please contact us for a free consultation.
7986 E RED BIRD Road Scottsdale, AZ 85266
Want to know what your home might be worth? Contact us for a FREE valuation!

Our team is ready to help you sell your home for the highest possible price ASAP
Key Details
Sold Price $960,000
Property Type Single Family Home
Sub Type Single Family - Detached
Listing Status Sold
Purchase Type For Sale
Square Footage 3,201 sqft
Price per Sqft $299
Subdivision No
MLS Listing ID 6683013
Sold Date 08/02/24
Style Santa Barbara/Tuscan
Bedrooms 3
HOA Y/N No
Originating Board Arizona Regional Multiple Listing Service (ARMLS)
Year Built 1998
Annual Tax Amount $2,278
Tax Year 2023
Lot Size 1.963 Acres
Acres 1.96
Property Description
Welcome to this stunning property nestled on a spacious 1.9-acre lot boasting magnificent mountain views to the north and south. This estate offers the perfect blend of comfort, luxury, and versatility, featuring a charming main house with 2 bedrooms and 2 bathrooms, complemented by a separate one-bedroom casita complete with its own full bathroom and partial kitchen.
Upon entering the main house, you are greeted by a warm and inviting living room adorned with a cozy fireplace, creating an ideal ambiance for relaxation and gatherings. The well-appointed kitchen offers modern amenities, while the adjacent dining area provides a delightful setting for enjoying meals with family and friends.
Ascend to the second floor and discover a versatile loft/flex room, where you can unwind by the fireplace while soaking in breathtaking views of the surrounding mountains. Or relax with a glass of wine outside on the large deck just off the flex space. This versatile space can be tailored to suit your lifestyle, whether used as a home office, entertainment area, or an additional 3rd Bdrm.
The main house features two spacious bedrooms, including a serene master suite with an en-suite bathroom.. The second bedroom is perfect for guests or family members, providing comfort and privacy.
Outside, the expansive lot offers horse privileges, presenting an excellent opportunity for equestrian enthusiasts to indulge in their passion for riding and outdoor activities. The meticulously landscaped grounds include an outdoor kitchen complete with a gas grill with side burners, refrigerator and sink all under a Tuscan style ramada. All this plus a fire pit to gather around and enjoy a picturesque backyard. Perfect for outdoor
entertaining, with ample space for hosting gatherings, barbecues, and enjoying the serene surroundings. The large workshop with a full bath is ideal for craftsmen, car enthusiasts, artists or can serve as a tack room for your horses.
Conveniently located within close proximity to shopping, dining, and recreational opportunities, this exceptional property offers the perfect balance of tranquility and convenience. Don't miss your chance to experience living in this breathtaking desert oasis.
Location
State AZ
County Maricopa
Community No
Direction Jomax west to Hayden. North on Hayden to Red Bird Road. Left (west) on Red Bird to home on right. Please enter down long driveway.
Rooms
Other Rooms Loft
Master Bedroom Downstairs
Den/Bedroom Plus 4
Separate Den/Office N
Interior
Interior Features Master Downstairs, Eat-in Kitchen, Breakfast Bar, 9+ Flat Ceilings, Fire Sprinklers, Soft Water Loop, Vaulted Ceiling(s), Pantry, Full Bth Master Bdrm, Separate Shwr & Tub
Heating Electric
Cooling Refrigeration, Ceiling Fan(s)
Flooring Carpet, Stone, Wood
Fireplaces Type Other (See Remarks), 2 Fireplace, Living Room
Fireplace Yes
Window Features Dual Pane
SPA None
Exterior
Exterior Feature Balcony, Circular Drive, Covered Patio(s), Gazebo/Ramada, Patio, Built-in Barbecue, Separate Guest House
Garage Attch'd Gar Cabinets, Electric Door Opener, Tandem, RV Access/Parking
Garage Spaces 6.0
Garage Description 6.0
Fence None
Pool None
Landscape Description Irrigation Back, Irrigation Front
Utilities Available APS
Amenities Available None
Waterfront No
View City Lights, Mountain(s)
Roof Type Tile
Parking Type Attch'd Gar Cabinets, Electric Door Opener, Tandem, RV Access/Parking
Private Pool No
Building
Lot Description Sprinklers In Rear, Sprinklers In Front, Corner Lot, Desert Back, Desert Front, Natural Desert Back, Grass Back, Auto Timer H2O Front, Natural Desert Front, Auto Timer H2O Back, Irrigation Front, Irrigation Back
Story 2
Builder Name Custom
Sewer Septic Tank
Water City Water
Architectural Style Santa Barbara/Tuscan
Structure Type Balcony,Circular Drive,Covered Patio(s),Gazebo/Ramada,Patio,Built-in Barbecue, Separate Guest House
Schools
Elementary Schools Desert Sun Academy
Middle Schools Sonoran Trails Middle School
High Schools Cactus Shadows High School
School District Cave Creek Unified District
Others
HOA Fee Include No Fees
Senior Community No
Tax ID 212-22-031
Ownership Fee Simple
Acceptable Financing Conventional
Horse Property Y
Horse Feature See Remarks, Bridle Path Access
Listing Terms Conventional
Financing Conventional
Read Less

Copyright 2024 Arizona Regional Multiple Listing Service, Inc. All rights reserved.
Bought with Realty ONE Group
GET MORE INFORMATION





