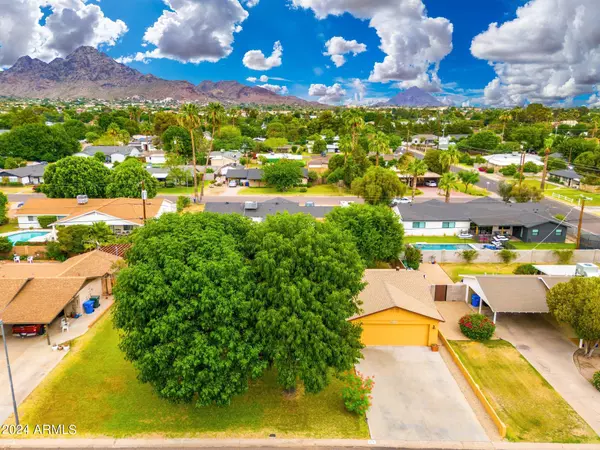For more information regarding the value of a property, please contact us for a free consultation.
6715 N 12TH Place Phoenix, AZ 85014
Want to know what your home might be worth? Contact us for a FREE valuation!

Our team is ready to help you sell your home for the highest possible price ASAP
Key Details
Sold Price $679,500
Property Type Single Family Home
Sub Type Single Family - Detached
Listing Status Sold
Purchase Type For Sale
Square Footage 2,045 sqft
Price per Sqft $332
Subdivision Squaw Peak Hts 3
MLS Listing ID 6719769
Sold Date 07/12/24
Style Ranch
Bedrooms 3
HOA Y/N No
Originating Board Arizona Regional Multiple Listing Service (ARMLS)
Year Built 1952
Annual Tax Amount $3,185
Tax Year 2023
Lot Size 10,411 Sqft
Acres 0.24
Property Description
Location, location, location...if it didn't apply so much to this home, I wouldn't start with that cliche saying. It's literally in the heart of the highly sought after North Central community. The location is going to be the initial attraction, but the home's features will be what seals the deal. Let's dive into the features this meticulously maintained home has to offer...THREE BEDROOMS, TWO BATHS, OVERSIZED (661 SQ FT) 2 CAR GARAGE, R/V GATE, NO HOA, abundant storage, IRRIGATED LOT (lush vegetation and cooler temps if desired for little $$$), STORAGE SHED, water softener, R/O system, intelligent floor plan and MUCH MORE!!! THE BIG-TICKET ITEMS HAVE BEEN DONE FOR YOU!!! Let me repeat ''BIG TICKET ITEMS HAVE BEEN DONE''. This includes a NEW ROOF 2023, NEW A/C 2021, NEW WATER HEATER 2022, RELINED SEWER MAIN TO HOUSE 2016, ALL ELECTRICAL WIRING UPDATED 2006, FRESH interior PAINT 2024. That means $$$ saved for you down the road!! The kitchen is thoughtfully designed with plenty of cabinetry and corian countertops, perfect for culinary enthusiasts. You will thoroughly enjoy the HUGE laundry room that can double as an office or flex room due to its size (make sure you see it). The primary bathroom offers a relaxing retreat with a jetted tub and a walk-in shower. You'll love the convenient location near excellent schools, the Piestewa Freeway, you'll have easy access to a variety of excellent restaurants and entertainment options. Walking distance to places you want to go! Some nearby favorites include Luci's at the Orchard, George's Kitchen, Richardson's, Dutch Bros, Sprouts, Texaz Grill, Bluewater Grill, and Zipps Sports Grill, Phoenix City Grille, among many others. This house has an ideal blend of comfort, convenience, and style, waiting for you to call it HOME.
Location
State AZ
County Maricopa
Community Squaw Peak Hts 3
Direction TURN LEFT ON 12TH WAY, TURN RIGHT ONTO 12TH PLACE, YOUR NEW ESCROW IS ON THE LEFT.
Rooms
Other Rooms Separate Workshop
Den/Bedroom Plus 3
Separate Den/Office N
Interior
Interior Features Eat-in Kitchen, Drink Wtr Filter Sys, No Interior Steps, Soft Water Loop, Double Vanity, Full Bth Master Bdrm, Separate Shwr & Tub, Tub with Jets
Heating Natural Gas
Cooling Refrigeration, Ceiling Fan(s)
Flooring Carpet, Tile
Fireplaces Number No Fireplace
Fireplaces Type None
Fireplace No
Window Features Dual Pane
SPA None
Exterior
Exterior Feature Covered Patio(s), Storage
Garage Attch'd Gar Cabinets, Dir Entry frm Garage, Electric Door Opener, Extnded Lngth Garage, RV Gate, Separate Strge Area
Garage Spaces 2.0
Garage Description 2.0
Fence Block
Pool None
Landscape Description Irrigation Back, Flood Irrigation, Irrigation Front
Community Features Near Bus Stop
Amenities Available None
Waterfront No
View Mountain(s)
Roof Type Composition
Parking Type Attch'd Gar Cabinets, Dir Entry frm Garage, Electric Door Opener, Extnded Lngth Garage, RV Gate, Separate Strge Area
Private Pool No
Building
Lot Description Grass Front, Grass Back, Irrigation Front, Irrigation Back, Flood Irrigation
Story 1
Builder Name UNKNOWN
Sewer Public Sewer
Water City Water
Architectural Style Ranch
Structure Type Covered Patio(s),Storage
Schools
Elementary Schools Madison Elementary School
Middle Schools Madison Meadows School
High Schools North High School
School District Phoenix Union High School District
Others
HOA Fee Include No Fees
Senior Community No
Tax ID 161-02-081
Ownership Fee Simple
Acceptable Financing Conventional, FHA, VA Loan
Horse Property N
Listing Terms Conventional, FHA, VA Loan
Financing Conventional
Read Less

Copyright 2024 Arizona Regional Multiple Listing Service, Inc. All rights reserved.
Bought with NORTH&CO.
GET MORE INFORMATION





