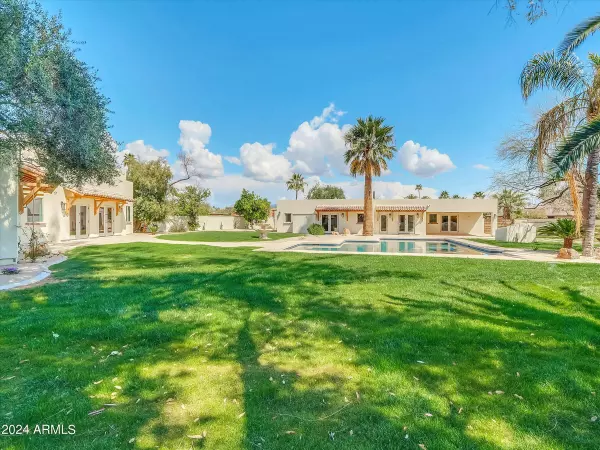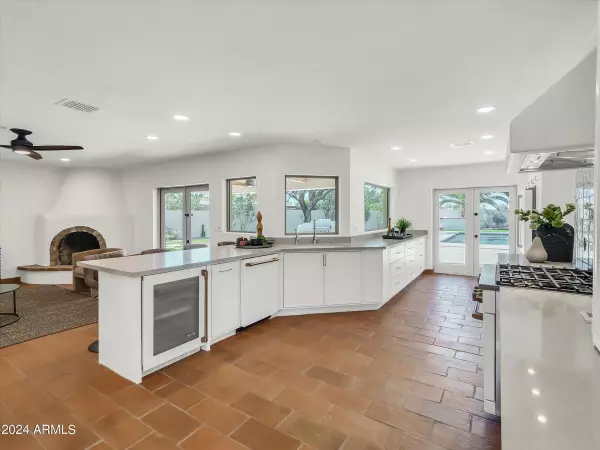For more information regarding the value of a property, please contact us for a free consultation.
13034 N 69TH Street Scottsdale, AZ 85254
Want to know what your home might be worth? Contact us for a FREE valuation!

Our team is ready to help you sell your home for the highest possible price ASAP
Key Details
Sold Price $2,275,000
Property Type Single Family Home
Sub Type Single Family - Detached
Listing Status Sold
Purchase Type For Sale
Square Footage 3,456 sqft
Price per Sqft $658
Subdivision Desert Estates Unit 14
MLS Listing ID 6674891
Sold Date 07/10/24
Style Ranch,Spanish
Bedrooms 5
HOA Y/N No
Originating Board Arizona Regional Multiple Listing Service (ARMLS)
Year Built 1974
Annual Tax Amount $4,155
Tax Year 2023
Lot Size 0.564 Acres
Acres 0.56
Property Description
Be the first to enjoy this completely remodeled main home (2461 sq. Ft.) & stunning guest house (995 sq. Ft.) on 1/2 acre+, & NO HOA in Desert Estates. Just completed extensive remodel with a fresh take on Spanish-Southwest style, including high-end finishes throughout both houses, all new high-end appliances, New Tankless On-Demand Water Heaters, Tesla charger, & more. Close to Kierland, Scottsdale Quarter, & Scottsdale Airpark, Dining, & World Class golf. Private large back yard setting with a sparkling diving pool, mature trees, manicured lawns, BBQ, & Gas Fire-pit for outdoor activities & entertaining, Ideal for many needs: Multi-Generational living, a Primary Residence with an amazing Pool Cabana for overflow party space, a home-based Business, or an Investment property. Between the two structures you will have two kitchens each with quartz countertops and their own set of GE café series appliances including (6-burner gas cooktops), 2 laundry rooms, 4 bedrooms plus 2 office spaces (Main Home 4th BR used as Office), and 4 baths. Finished throughout with handmade Saltillo floor tile with a cohesive tile selection, hand painted primary kitchen backsplash, and other custom finishes. The Primary Suite boasts quartzite and a breakfast bar for those slow Weekend mornings. The guest house was updated as a luxurious independent living space with vaulted beam ceilings, a full kitchen with a large island with a built-in 2 drawer dishwasher, a separate laundry room, bedroom, bathroom and small office or spare room, and private driveway and entry for complete privacy. The new French doors and double-pane windows throughout overlook the pool and extensive lawn and backyard. Large 50+'L X 20+' W fenced area behind backyard and guest house could be converted into a large RV parking area, or room for storage sheds, garden space, or even a private yard for the guest house. Truly one of the best locations in all of the valley.
This property is located in a very convenient location with close access to the 101 Loop Freeway, the 51 Freeway to Sky Harbor Airport, Downtown Phoenix, Shopping & Dining at Kierland Commons and Scottsdale Quarter , the Scottsdale Airpark with shopping and one other top Employment locations in all of AZ,. Several prominent resorts are Las close such as the Westin Kierland Resort, Fairmont Scottsdale Princess, Boulders Resort, the Four Seasons Resort, the Doubletree Resort, World Class Golf courses like Grayhawk, Troon North, the Westin Kierland Golf Cub, Orange Tree, Stone Creek, Camelback Golf Club. The Phoenician, McDowel Mountain Ranch Golf Club, McCormick Ranch Golf Club, and Wildfire Golf Club at the Desert Ridge Mariott - just to name a few! This optimally located property is ideal for Family Get togethers, reunions, or even a large gatherings without sacrificing luxury. Come see for yourself. Owner Related To Listing Agent
Location
State AZ
County Maricopa
Community Desert Estates Unit 14
Direction SCOTTSDALE RD & SWEETWATER, WEST TO 69TH ST THEN NORTH 1 BLOCK TO CORNER HOUSE ON LEFT
Rooms
Other Rooms Guest Qtrs-Sep Entrn, Media Room, Family Room
Guest Accommodations 995.0
Den/Bedroom Plus 5
Separate Den/Office N
Interior
Interior Features Soft Water Loop, Full Bth Master Bdrm, High Speed Internet
Heating Electric
Cooling Refrigeration, Ceiling Fan(s)
Flooring Tile
Fireplaces Type 1 Fireplace, Fire Pit
Fireplace Yes
Window Features Dual Pane,Low-E
SPA None
Exterior
Exterior Feature Circular Drive, Patio, Built-in Barbecue, Separate Guest House
Garage Spaces 2.0
Garage Description 2.0
Fence Block
Pool Diving Pool, Heated, Private
Landscape Description Irrigation Back
Utilities Available APS, SW Gas
Amenities Available None
Waterfront No
Roof Type Built-Up,Foam
Accessibility Remote Devices
Private Pool Yes
Building
Lot Description Sprinklers In Rear, Desert Front, Grass Back, Auto Timer H2O Back, Irrigation Back
Story 1
Builder Name UNKNOWN
Sewer Septic Tank
Water City Water
Architectural Style Ranch, Spanish
Structure Type Circular Drive,Patio,Built-in Barbecue, Separate Guest House
Schools
Elementary Schools Sandpiper Elementary School
Middle Schools Desert Shadows Elementary School
High Schools Horizon School
School District Paradise Valley Unified District
Others
HOA Fee Include No Fees
Senior Community No
Tax ID 175-05-032
Ownership Fee Simple
Acceptable Financing Conventional
Horse Property N
Listing Terms Conventional
Financing Other
Read Less

Copyright 2024 Arizona Regional Multiple Listing Service, Inc. All rights reserved.
Bought with Real Broker
GET MORE INFORMATION





