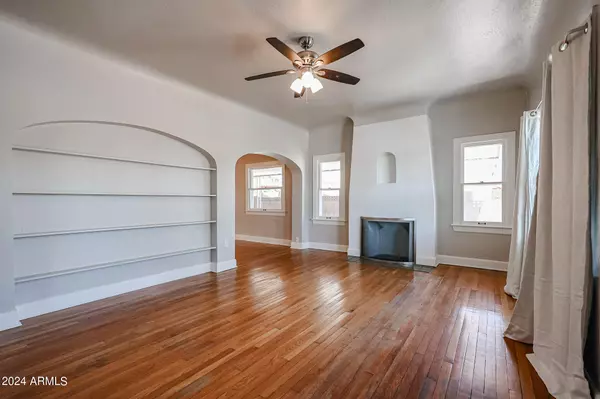For more information regarding the value of a property, please contact us for a free consultation.
1818 N 12TH Street Phoenix, AZ 85006
Want to know what your home might be worth? Contact us for a FREE valuation!

Our team is ready to help you sell your home for the highest possible price ASAP
Key Details
Sold Price $525,000
Property Type Single Family Home
Sub Type Single Family - Detached
Listing Status Sold
Purchase Type For Sale
Square Footage 1,633 sqft
Price per Sqft $321
Subdivision South Princeton Heights
MLS Listing ID 6703225
Sold Date 06/28/24
Style Other (See Remarks)
Bedrooms 3
HOA Y/N No
Originating Board Arizona Regional Multiple Listing Service (ARMLS)
Year Built 1937
Annual Tax Amount $3,245
Tax Year 2023
Lot Size 6,355 Sqft
Acres 0.15
Property Description
CORONADO HISTORIC DISTRICT! This 1937 CHARMER has maintained much of its history with its original brick, wood floors, archways, built ins & cubbies! Located in mid-town Phoenix across from the Coronado Park it is a rare find at 1633 sq ft. New exterior & interior paint throughout. Rear family rm, full bath & bedroom were added. Rear bedroom has a closet but could be a fantastic nursey, workshop, art studio or office. Powered with 220v, has a wall AC unit & large window. The original Carriage-Buggy house is just behind the covered parking & can be used for storage or converted into a small garage or workspace. The covered & gated 2 car patio has a side entry to the homes Family Rm. The backyard has great potential for additional expansion with a casita, guest house or large garden!
Location
State AZ
County Maricopa
Community South Princeton Heights
Direction From McDowell north on 12th St to property on west side, across from Coronado Park OR from Oak St south on 12 St to property on west side.
Rooms
Other Rooms Family Room
Den/Bedroom Plus 3
Separate Den/Office N
Interior
Interior Features Breakfast Bar
Heating Natural Gas
Cooling Refrigeration, Programmable Thmstat, Wall/Window Unit(s), Ceiling Fan(s)
Flooring Tile, Wood
Fireplaces Type 1 Fireplace, Living Room
Fireplace Yes
Window Features Dual Pane,Wood Frames
SPA None
Exterior
Exterior Feature Covered Patio(s), Storage
Carport Spaces 1
Fence Chain Link
Pool None
Landscape Description Irrigation Front
Community Features Near Bus Stop, Historic District, Biking/Walking Path
Utilities Available City Electric, APS, SW Gas
Amenities Available None
Waterfront No
Roof Type Composition
Private Pool No
Building
Lot Description Desert Front, Gravel/Stone Front, Gravel/Stone Back, Auto Timer H2O Front, Auto Timer H2O Back, Irrigation Front
Story 1
Builder Name Unknown
Sewer Sewer in & Cnctd, Public Sewer
Water City Water
Architectural Style Other (See Remarks)
Structure Type Covered Patio(s),Storage
Schools
Elementary Schools Emerson Elementary School
Middle Schools North High School
High Schools North High School
School District Phoenix Union High School District
Others
HOA Fee Include No Fees
Senior Community No
Tax ID 117-25-161
Ownership Fee Simple
Acceptable Financing Conventional, FHA, VA Loan
Horse Property N
Listing Terms Conventional, FHA, VA Loan
Financing Cash
Read Less

Copyright 2024 Arizona Regional Multiple Listing Service, Inc. All rights reserved.
Bought with My Home Group Real Estate
GET MORE INFORMATION





