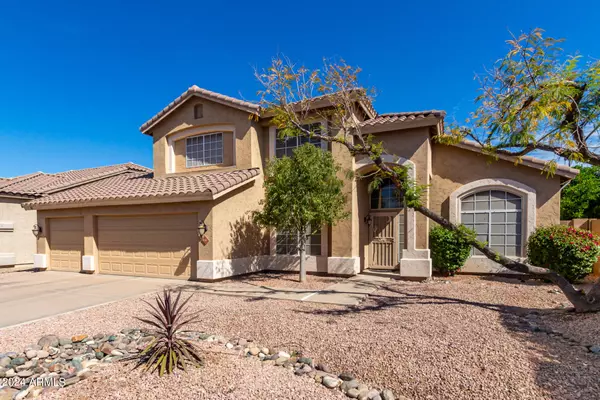For more information regarding the value of a property, please contact us for a free consultation.
636 W HARVARD Avenue Gilbert, AZ 85233
Want to know what your home might be worth? Contact us for a FREE valuation!

Our team is ready to help you sell your home for the highest possible price ASAP
Key Details
Sold Price $643,000
Property Type Single Family Home
Sub Type Single Family - Detached
Listing Status Sold
Purchase Type For Sale
Square Footage 2,640 sqft
Price per Sqft $243
Subdivision Silverhawke
MLS Listing ID 6696485
Sold Date 06/06/24
Style Contemporary
Bedrooms 4
HOA Fees $64/qua
HOA Y/N Yes
Originating Board Arizona Regional Multiple Listing Service (ARMLS)
Year Built 1995
Annual Tax Amount $2,354
Tax Year 2023
Lot Size 7,701 Sqft
Acres 0.18
Property Description
Your dream home is finally on the market! This inviting two-story house features 4 beds, 3 baths, & a 3-car garage. You'll love the combined living/dining room & a harmonious great room paired w/a floor-to-ceiling fireplace. Tile & carpet flooring, vaulted ceilings, & designer paint add to the gem's appeal. Impeccable kitchen displays honey oak cabinets, recessed/pendant lighting, mosaic backsplash, a pantry, built-in appliances including induction stove, granite counters, & a prep island. The bright den & loft are ideal for an extra bedroom/office. Open the double doors to reveal the large main bedroom complete w/balcony access & trending barn door to the ensuite comprised of dual sinks & a walk-in closet. Serene backyard boasts mature landscaping giving a lot of privacy, a balcony, covered patio, play area, storage shed, & an enticing pool. Outdoor gas stub for endless grilling. The garage offers abundant storage options with 2 overhead racks, built-in wall cabinets and pull-down attic access. The North Gilbert location is minutes from downtown Gilbert and the 60 freeway for quick freeway access, plus close in-neighborhood bus stop access for Gilbert Schools Neely Traditional Academy. Recent updates: 2018 - Downstairs A/C unit and furnace, 2020 - Upstairs A/C unit and furnace, 2022 - Water heater, 2020 - Water Softener 2021 - Pool Pump and Filter
Location
State AZ
County Maricopa
Community Silverhawke
Direction Head W on W Houston Ave. Left onto N Cooper Rd. Left onto W Encinas St. Right toward N Saddle St. Right onto N Saddle St. N Saddle St turns left and becomes W Harvard Ave.
Rooms
Other Rooms Loft, Great Room, Family Room
Master Bedroom Upstairs
Den/Bedroom Plus 6
Separate Den/Office Y
Interior
Interior Features Upstairs, Vaulted Ceiling(s), Kitchen Island, Pantry, Double Vanity, Full Bth Master Bdrm, Separate Shwr & Tub, High Speed Internet, Granite Counters
Heating Natural Gas
Cooling Refrigeration, Ceiling Fan(s)
Flooring Carpet, Tile
Fireplaces Type 1 Fireplace, Family Room, Gas
Fireplace Yes
Window Features Double Pane Windows
SPA None
Laundry WshrDry HookUp Only
Exterior
Exterior Feature Balcony, Covered Patio(s), Playground, Patio, Storage
Garage Dir Entry frm Garage, Electric Door Opener, Separate Strge Area
Garage Spaces 3.0
Garage Description 3.0
Fence Block
Pool Fenced, Private
Community Features Biking/Walking Path
Utilities Available SRP, SW Gas
Amenities Available Management, Rental OK (See Rmks)
Waterfront No
Roof Type Tile
Parking Type Dir Entry frm Garage, Electric Door Opener, Separate Strge Area
Private Pool Yes
Building
Lot Description Gravel/Stone Front, Gravel/Stone Back, Grass Back
Story 2
Builder Name Centex Homes
Sewer Public Sewer
Water City Water
Architectural Style Contemporary
Structure Type Balcony,Covered Patio(s),Playground,Patio,Storage
Schools
Elementary Schools Oak Tree Elementary
Middle Schools Mesquite Jr High School
High Schools Mesquite High School
School District Gilbert Unified District
Others
HOA Name Silverhawke HOA
HOA Fee Include Maintenance Grounds
Senior Community No
Tax ID 310-05-026
Ownership Fee Simple
Acceptable Financing Conventional, FHA, VA Loan
Horse Property N
Listing Terms Conventional, FHA, VA Loan
Financing Conventional
Read Less

Copyright 2024 Arizona Regional Multiple Listing Service, Inc. All rights reserved.
Bought with Property Hub LLC
GET MORE INFORMATION





