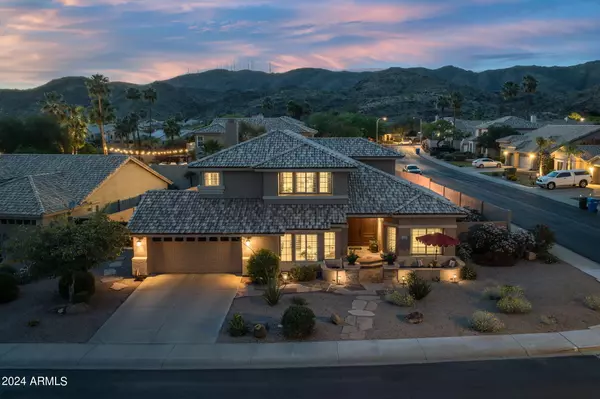For more information regarding the value of a property, please contact us for a free consultation.
14642 S 25th Street Phoenix, AZ 85048
Want to know what your home might be worth? Contact us for a FREE valuation!

Our team is ready to help you sell your home for the highest possible price ASAP
Key Details
Sold Price $892,000
Property Type Single Family Home
Sub Type Single Family - Detached
Listing Status Sold
Purchase Type For Sale
Square Footage 3,235 sqft
Price per Sqft $275
Subdivision Mountain Park Ranch/ Crystal Canyon
MLS Listing ID 6697333
Sold Date 06/04/24
Style Other (See Remarks)
Bedrooms 5
HOA Fees $16
HOA Y/N Yes
Originating Board Arizona Regional Multiple Listing Service (ARMLS)
Year Built 1989
Annual Tax Amount $4,198
Tax Year 2123
Lot Size 10,489 Sqft
Acres 0.24
Property Description
Want to be close to all you need to do but nestled in the hills of South Mountain Park too? Then welcome home, 14642 25th St. gives you the amenities of Mountain Park Ranch (3 pools, parks, even pickle ball!) & the enclave of Crystal Canyon where a quick walk gets you to a South Mountain Park trailhead. Come home from that hike & cool off on your front patio on this calm cul-de-sac. Or head to your resort like backyard to enjoy your sparkling Pebbletec pool or Jacuzzi hot tub. Hungry after that work out? Grill for you or 6 of your friends at your built in BBQ. With turf & travertine this easy care yard is ready for relaxing. Then come inside & recharge in your Living, Family or Bonus Room. It's the best flex space! A true 5 bedroom, this nest makes work & play easy for you!
Location
State AZ
County Maricopa
Community Mountain Park Ranch/ Crystal Canyon
Direction From Ray exit I-10 and head west. Turn right on East Dry Creek Road. Turn left on 25th STREET (not Way or Place). Your new nest will be on your right before the end of the cul-de-sac.
Rooms
Other Rooms Family Room
Master Bedroom Upstairs
Den/Bedroom Plus 5
Separate Den/Office N
Interior
Interior Features Upstairs, Eat-in Kitchen, Breakfast Bar, Kitchen Island, Double Vanity, Full Bth Master Bdrm, Separate Shwr & Tub, Granite Counters
Heating Electric
Cooling Refrigeration
Flooring Carpet, Tile, Wood
Fireplaces Type Two Way Fireplace
Fireplace Yes
Window Features Double Pane Windows
SPA Above Ground
Laundry WshrDry HookUp Only
Exterior
Garage Spaces 2.0
Garage Description 2.0
Fence Block
Pool Private
Community Features Pickleball Court(s), Community Spa Htd, Community Pool Htd, Community Pool, Tennis Court(s), Playground, Biking/Walking Path
Utilities Available SRP
Amenities Available Self Managed
Waterfront No
View Mountain(s)
Roof Type Tile
Private Pool Yes
Building
Lot Description Desert Front, Synthetic Grass Back
Story 2
Builder Name Shea Homes
Sewer Public Sewer
Water City Water
Architectural Style Other (See Remarks)
Schools
Elementary Schools Kyrene Monte Vista School
Middle Schools Kyrene Altadena Middle School
High Schools Desert Vista High School
School District Tempe Union High School District
Others
HOA Name Mountain Park Ranch
HOA Fee Include Maintenance Grounds
Senior Community No
Tax ID 301-76-527
Ownership Fee Simple
Acceptable Financing Conventional, FHA, VA Loan
Horse Property N
Listing Terms Conventional, FHA, VA Loan
Financing Conventional
Read Less

Copyright 2024 Arizona Regional Multiple Listing Service, Inc. All rights reserved.
Bought with Endless Ventures
GET MORE INFORMATION





