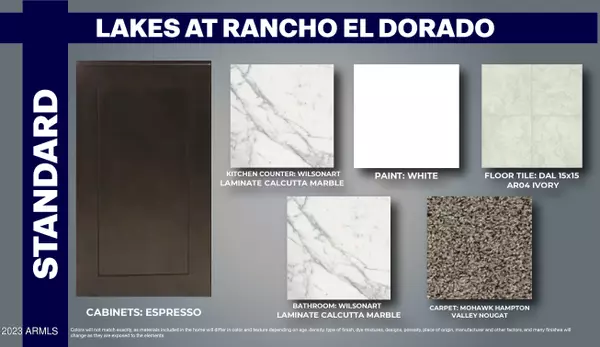For more information regarding the value of a property, please contact us for a free consultation.
40115 W SHAVER Drive Maricopa, AZ 85138
Want to know what your home might be worth? Contact us for a FREE valuation!

Our team is ready to help you sell your home for the highest possible price ASAP
Key Details
Sold Price $300,000
Property Type Single Family Home
Sub Type Single Family - Detached
Listing Status Sold
Purchase Type For Sale
Square Footage 1,317 sqft
Price per Sqft $227
Subdivision Rancho El Dorado Phase Iii Parcel 58
MLS Listing ID 6637750
Sold Date 05/31/24
Style Contemporary,Ranch
Bedrooms 3
HOA Fees $70/mo
HOA Y/N Yes
Originating Board Arizona Regional Multiple Listing Service (ARMLS)
Year Built 2024
Annual Tax Amount $1,287
Tax Year 2023
Lot Size 5,173 Sqft
Acres 0.12
Property Description
Move in Ready! Below Market Financing Available. Come stop by the community to view this new home. Interior package is attached in Photos for reference. Home features include 9ft ceilings, new home warranty, gutters, prewire for fans/fixtures, recessed canned lighting, blinds, smart home package (doorbell camera, smart lock, Wi-Fi thermostat, Wi-Fi garage door opener, Smart light switch, echo dot. GAS stove, microwave, dishwasher. Beautiful lakes community in the heart of Maricopa.
Location
State AZ
County Pinal
Community Rancho El Dorado Phase Iii Parcel 58
Direction East on I-10. Exit Right on N John Wayne Pkwy AZ-347. Left at Lakeview Dr. Left onto Rancho el Dorado Pkwy. Left on Placone Ln. Left on Powers Pkwy. Left on N Risa Dr. Models on right.
Rooms
Master Bedroom Not split
Den/Bedroom Plus 3
Separate Den/Office N
Interior
Interior Features Eat-in Kitchen, No Interior Steps, Pantry, Double Vanity, High Speed Internet, Smart Home, Laminate Counters
Heating Electric, ENERGY STAR Qualified Equipment
Cooling Refrigeration, Programmable Thmstat
Flooring Carpet, Tile
Fireplaces Number No Fireplace
Fireplaces Type None
Fireplace No
Window Features Dual Pane,Low-E,Vinyl Frame
SPA None
Laundry WshrDry HookUp Only
Exterior
Exterior Feature Covered Patio(s), Patio
Garage Electric Door Opener
Garage Spaces 2.0
Garage Description 2.0
Fence Block
Pool None
Community Features Lake Subdivision, Playground, Biking/Walking Path
Utilities Available Oth Elec (See Rmrks), SW Gas
Amenities Available FHA Approved Prjct, Management, Rental OK (See Rmks), VA Approved Prjct
Waterfront No
View Mountain(s)
Roof Type Tile,Concrete
Parking Type Electric Door Opener
Private Pool No
Building
Lot Description Sprinklers In Front, Desert Front, Dirt Back
Story 1
Builder Name D.R Horton
Sewer Other
Water Pvt Water Company
Architectural Style Contemporary, Ranch
Structure Type Covered Patio(s),Patio
New Construction No
Schools
Elementary Schools Santa Rosa Elementary School
Middle Schools Desert Wind Middle School
High Schools Maricopa High School
School District Maricopa Unified School District
Others
HOA Name Rancho El Dorado
HOA Fee Include Maintenance Grounds
Senior Community No
Tax ID 512-50-148
Ownership Fee Simple
Acceptable Financing Conventional, FHA, VA Loan
Horse Property N
Listing Terms Conventional, FHA, VA Loan
Financing FHA
Read Less

Copyright 2024 Arizona Regional Multiple Listing Service, Inc. All rights reserved.
Bought with Keller Williams Realty Phoenix
GET MORE INFORMATION





