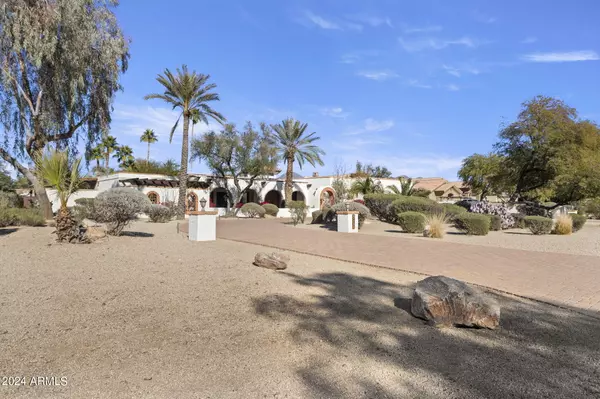For more information regarding the value of a property, please contact us for a free consultation.
9810 E DESERT COVE Avenue Scottsdale, AZ 85260
Want to know what your home might be worth? Contact us for a FREE valuation!

Our team is ready to help you sell your home for the highest possible price ASAP
Key Details
Sold Price $2,000,000
Property Type Single Family Home
Sub Type Single Family - Detached
Listing Status Sold
Purchase Type For Sale
Square Footage 3,907 sqft
Price per Sqft $511
Subdivision E2 Sw4 Sw4 Ne4 Sw4
MLS Listing ID 6649859
Sold Date 05/28/24
Style Territorial/Santa Fe
Bedrooms 4
HOA Y/N No
Originating Board Arizona Regional Multiple Listing Service (ARMLS)
Year Built 1979
Annual Tax Amount $6,487
Tax Year 2023
Lot Size 1.138 Acres
Acres 1.14
Property Description
Welcome home to Desert Cove Avenue in the coveted Cactus Acres neighborhood. This horse property, with an RV garage, has NO HOA and a backyard paradise. Located on over an acre of land, this desert oasis boasts a private tennis court with stadium lighting, diving pool, an outdoor shower, and an outdoor wood-fired pizza oven. Inside you will enjoy 4 en suite bedrooms with private patio entrances. With amazing views of the vast backyard, the great room is an open-concept kitchen, dining, family and game room that is the heart of the home. This area includes an impressive adobe gas fireplace, vaulted ceilings, and exposed wood beams. The kitchen has a gas cooktop, double ovens and a massive walnut island that has an abundance of storage and seating options. Split from the other bedrooms, the spacious master en suite was built with relaxation in mind. Visible from the en suite and the main bedroom, the private atrium is the highlight of this space. The adjoining en suite has a clawfoot bathtub overlooking the atrium as well as a walk-in shower with dual shower heads, double sinks, a vanity and a plethora of storage. The master has a fireplace as well as a sitting room space to be enjoyed. Conveniently adjacent to the master is a private office. An expansive covered patio accessible from the great room, office and all bedrooms provides ample opportunities for outdoor dining and seating options. Currently, the yard houses a private tennis court, but the space could be converted for a guest house, pickleball, batting cages or horse facilities. Imagine being able to enjoy wood fired pizzas as you host a pool party. This home is too amazing to just read about, you must go see it in person!
Location
State AZ
County Maricopa
Community E2 Sw4 Sw4 Ne4 Sw4
Direction From 101 and Shea. Head east on Shea Blvd to 96th Street. Left/North on 96th Street. Make second right onto Desert Cove Avenue. House is on the left hand side.
Rooms
Other Rooms Great Room, BonusGame Room
Master Bedroom Split
Den/Bedroom Plus 6
Separate Den/Office Y
Interior
Interior Features Master Downstairs, Eat-in Kitchen, Breakfast Bar, No Interior Steps, Soft Water Loop, Vaulted Ceiling(s), Kitchen Island, Pantry, Double Vanity, Full Bth Master Bdrm, Separate Shwr & Tub, High Speed Internet
Heating Electric
Cooling Refrigeration, Ceiling Fan(s)
Flooring Tile
Fireplaces Type 3+ Fireplace, Family Room, Living Room, Master Bedroom, Gas
Fireplace Yes
Window Features Skylight(s),Double Pane Windows
SPA Above Ground
Exterior
Exterior Feature Covered Patio(s), Patio, Tennis Court(s)
Garage Attch'd Gar Cabinets, Dir Entry frm Garage, Electric Door Opener, RV Gate, Side Vehicle Entry, RV Garage
Garage Spaces 6.0
Garage Description 6.0
Fence Block
Pool Diving Pool, Private
Landscape Description Irrigation Back, Irrigation Front
Utilities Available APS, SW Gas
Amenities Available Not Managed, None
Waterfront No
View Mountain(s)
Roof Type Tile,Foam
Accessibility Remote Devices, Mltpl Entries/Exits, Lever Handles
Parking Type Attch'd Gar Cabinets, Dir Entry frm Garage, Electric Door Opener, RV Gate, Side Vehicle Entry, RV Garage
Private Pool Yes
Building
Lot Description Desert Front, Grass Back, Irrigation Front, Irrigation Back
Story 1
Builder Name Unknown
Sewer Public Sewer
Water City Water
Architectural Style Territorial/Santa Fe
Structure Type Covered Patio(s),Patio,Tennis Court(s)
Schools
Elementary Schools Laguna Elementary School
Middle Schools Mountainside Middle School
High Schools Desert Mountain High School
School District Scottsdale Unified District
Others
HOA Fee Include No Fees
Senior Community No
Tax ID 217-26-001-X
Ownership Fee Simple
Acceptable Financing Conventional, VA Loan
Horse Property Y
Listing Terms Conventional, VA Loan
Financing Conventional
Read Less

Copyright 2024 Arizona Regional Multiple Listing Service, Inc. All rights reserved.
Bought with Realty ONE Group
GET MORE INFORMATION





