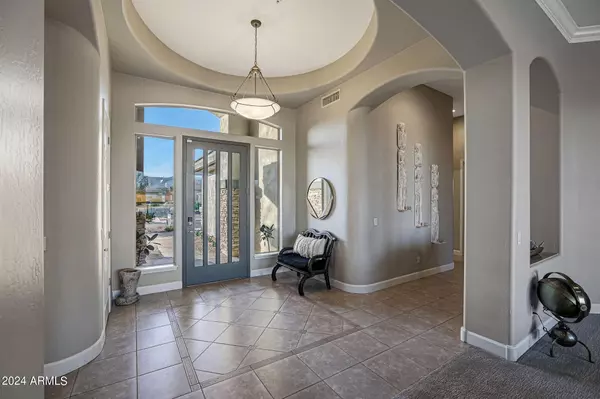For more information regarding the value of a property, please contact us for a free consultation.
24433 N 77TH Street Scottsdale, AZ 85255
Want to know what your home might be worth? Contact us for a FREE valuation!

Our team is ready to help you sell your home for the highest possible price ASAP
Key Details
Sold Price $1,785,000
Property Type Single Family Home
Sub Type Single Family - Detached
Listing Status Sold
Purchase Type For Sale
Square Footage 4,087 sqft
Price per Sqft $436
Subdivision Pinnacle Reserve East
MLS Listing ID 6683714
Sold Date 05/28/24
Bedrooms 3
HOA Fees $29/mo
HOA Y/N Yes
Originating Board Arizona Regional Multiple Listing Service (ARMLS)
Year Built 2000
Annual Tax Amount $7,593
Tax Year 2023
Lot Size 0.390 Acres
Acres 0.39
Property Description
Escape to your very own desert sanctuary nestled within the heart of North Scottsdale! This captivating T.W. Lewis home embodies luxurious living with its dual primary bedrooms boasting lavish spa-like en-suites, ensuring relaxation and rejuvenation at every turn.
Notable upgrades include a new roof in 2023 and HVAC units installed in 2023 and 2020, along with new rain gutters and a hot water heater in 2024, and new appliances in 2023, ensuring peace of mind and efficiency for years to come.
At just over 4,000 square feet with three bedrooms and three and a half baths. Formal living and dining spaces are the heart of the home and the great room set up with the kitchen opening to the family room with fireplace, is perfect for gathering.
Step into your private oasis as the backyard unfolds to reveal a picturesque landscape backing onto a serene open space. Entertain in style with a sprawling heated pool, inviting spa, and deluxe outdoor cooking amenities, creating an idyllic setting for gatherings.
The kitchen is a culinary enthusiast's dream, featuring state-of-the-art Samsung appliances, including a gas cooktop and double wall ovens, along with a Newair wine fridge and an outdoor Frigidaire mini-fridge, elevating your culinary experiences to new heights all installed in 2023.
While exuding a sense of seclusion, this haven remains conveniently connected to urban amenities, with the 101 Loop, an array of dining options, shopping destinations, and prestigious golf courses just moments away. Revel in the balance of seclusion and accessibility that this residence offers.
Location
State AZ
County Maricopa
Community Pinnacle Reserve East
Direction North on Scottsdale Road, East on Happy Valley Road, Turn South on to Miller Road and take your first left at E. Whispering Rd., Right on 76th Place, Right on 77th Street, home on left.
Rooms
Other Rooms Great Room, Family Room
Den/Bedroom Plus 3
Separate Den/Office N
Interior
Interior Features Breakfast Bar, 9+ Flat Ceilings, Fire Sprinklers, No Interior Steps, Kitchen Island, 2 Master Baths, Double Vanity, Separate Shwr & Tub, High Speed Internet, Granite Counters
Heating Natural Gas
Cooling Refrigeration, Programmable Thmstat, Ceiling Fan(s), ENERGY STAR Qualified Equipment
Flooring Carpet, Tile
Fireplaces Type 1 Fireplace, Family Room, Gas
Fireplace Yes
Window Features Double Pane Windows
SPA Heated,Private
Exterior
Exterior Feature Covered Patio(s), Built-in Barbecue
Garage Dir Entry frm Garage, Electric Door Opener
Garage Spaces 3.0
Garage Description 3.0
Fence Block
Pool Variable Speed Pump, Heated, Private
Utilities Available APS, SW Gas
Amenities Available Management, Rental OK (See Rmks)
Waterfront No
View Mountain(s)
Roof Type Tile
Parking Type Dir Entry frm Garage, Electric Door Opener
Private Pool Yes
Building
Lot Description Sprinklers In Rear, Sprinklers In Front, Desert Back, Desert Front, Gravel/Stone Front, Gravel/Stone Back, Grass Back, Auto Timer H2O Front, Auto Timer H2O Back
Story 1
Builder Name TW Lewis
Sewer Public Sewer
Water City Water
Structure Type Covered Patio(s),Built-in Barbecue
Schools
Elementary Schools Pinnacle Peak Preparatory
Middle Schools Mountain Trail Middle School
High Schools Pinnacle High School
School District Paradise Valley Unified District
Others
HOA Name Pinnacle Peak HOA
HOA Fee Include Maintenance Grounds
Senior Community No
Tax ID 212-07-126
Ownership Fee Simple
Acceptable Financing Conventional
Horse Property N
Listing Terms Conventional
Financing Cash
Read Less

Copyright 2024 Arizona Regional Multiple Listing Service, Inc. All rights reserved.
Bought with HomeSmart
GET MORE INFORMATION





