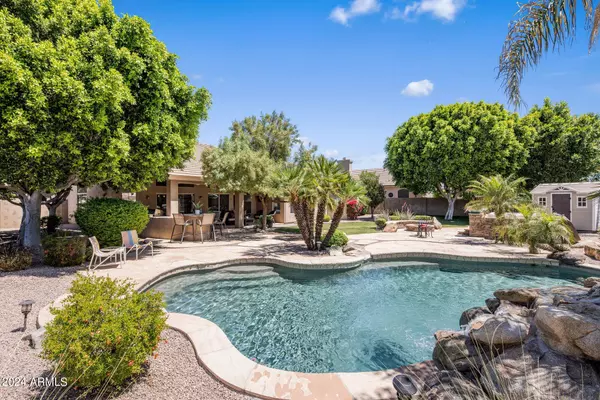For more information regarding the value of a property, please contact us for a free consultation.
5225 E MICHELLE Drive Scottsdale, AZ 85254
Want to know what your home might be worth? Contact us for a FREE valuation!

Our team is ready to help you sell your home for the highest possible price ASAP
Key Details
Sold Price $1,020,000
Property Type Single Family Home
Sub Type Single Family - Detached
Listing Status Sold
Purchase Type For Sale
Square Footage 2,159 sqft
Price per Sqft $472
Subdivision Triple Crown
MLS Listing ID 6698203
Sold Date 05/17/24
Bedrooms 3
HOA Fees $36/qua
HOA Y/N Yes
Originating Board Arizona Regional Multiple Listing Service (ARMLS)
Year Built 1998
Annual Tax Amount $4,714
Tax Year 2023
Lot Size 0.273 Acres
Acres 0.27
Property Description
Ideal Scottsdale location in the highly desired Triple Crown neighborhood just minutes to Desert Ridge Marketplace, Kierland Commons/Scottsdale Quarter and new PV Mall area! Spacious 3 bedroom, 2 bath home with updated primary suite featuring an oversized closet. Summer fun awaits in the 1/4 acre corner lot with sparkling saltwater pool, spa, bbq island, firepit, large grassy area and mature trees. 3 car garage & pavered additional parking and RV gate. Plenty of storage in garage, laundry room, plus 2 outdoor sheds. Washer/dryer included. Walking distance to Copper Canyon Elem and community amenities with sprawling grass, playground, basketball court, picnic tables, etc. Freshly painted and updated lighting recently installed. Interior is light & bright with vaulted ceilings throughout. The spacious eat-in kitchen has a large island & open to the family room and overlooking the park-like backyard. Move in & enjoy as-is or remodel with the latest finishes to suit your tastes.
Location
State AZ
County Maricopa
Community Triple Crown
Direction North on Tatum. East on Grovers, North on 52nd Street, East on Libby. North on 52nd Place to Michelle Drive. Corner House 52nd Place & Michelle.
Rooms
Other Rooms Family Room
Den/Bedroom Plus 3
Separate Den/Office N
Interior
Interior Features Breakfast Bar, Vaulted Ceiling(s), Kitchen Island, Pantry, Double Vanity, Full Bth Master Bdrm, Separate Shwr & Tub, High Speed Internet, Granite Counters
Heating See Remarks
Cooling Refrigeration, Ceiling Fan(s)
Fireplaces Number No Fireplace
Fireplaces Type Fire Pit, None
Fireplace No
Window Features Double Pane Windows
SPA Above Ground,Heated,Private
Exterior
Exterior Feature Covered Patio(s), Misting System, Patio, Private Yard, Built-in Barbecue
Garage Dir Entry frm Garage, Electric Door Opener, RV Gate
Garage Spaces 3.0
Garage Description 3.0
Fence Block
Pool Private
Utilities Available APS, SW Gas
Amenities Available Management
Waterfront No
Roof Type Tile
Parking Type Dir Entry frm Garage, Electric Door Opener, RV Gate
Private Pool Yes
Building
Lot Description Sprinklers In Rear, Sprinklers In Front, Corner Lot, Grass Back
Story 1
Builder Name CENTEX
Sewer Public Sewer
Water City Water
Structure Type Covered Patio(s),Misting System,Patio,Private Yard,Built-in Barbecue
Schools
Elementary Schools Copper Canyon Elementary School
Middle Schools Explorer Middle School
High Schools Pinnacle High School
School District Paradise Valley Unified District
Others
HOA Name Triple Crown Assoc.
HOA Fee Include Maintenance Grounds
Senior Community No
Tax ID 215-92-280
Ownership Fee Simple
Acceptable Financing Conventional
Horse Property N
Listing Terms Conventional
Financing Cash
Read Less

Copyright 2024 Arizona Regional Multiple Listing Service, Inc. All rights reserved.
Bought with Dave Barber Realty, Inc.
GET MORE INFORMATION





