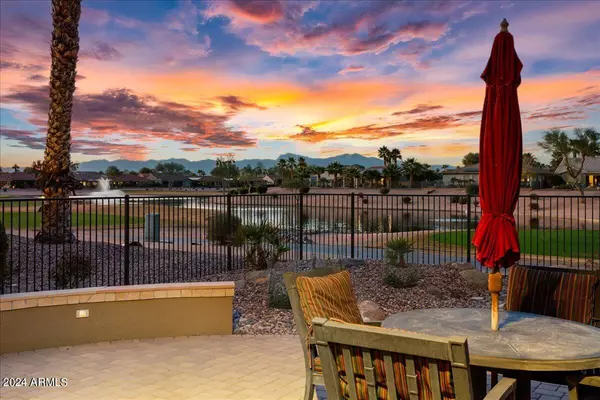For more information regarding the value of a property, please contact us for a free consultation.
16114 W CAMBRIDGE Avenue Goodyear, AZ 85395
Want to know what your home might be worth? Contact us for a FREE valuation!

Our team is ready to help you sell your home for the highest possible price ASAP
Key Details
Sold Price $950,000
Property Type Single Family Home
Sub Type Single Family - Detached
Listing Status Sold
Purchase Type For Sale
Square Footage 2,904 sqft
Price per Sqft $327
Subdivision Pebblecreek Phase 2 Unit 31
MLS Listing ID 6643081
Sold Date 05/16/24
Style Other (See Remarks)
Bedrooms 3
HOA Fees $128
HOA Y/N Yes
Originating Board Arizona Regional Multiple Listing Service (ARMLS)
Year Built 2007
Annual Tax Amount $5,172
Tax Year 2023
Lot Size 7,930 Sqft
Acres 0.18
Property Sub-Type Single Family - Detached
Property Description
ATTRACTIVE NEW PRICE WITH TMILLION DOLLAR VIEWS!! Beautifully maintained Escalante model home situated on the 17th tee of the East Course, with spectacular views of the golf course, mountains and water!! An entertainer's dream. Enjoy cooking in the outdoor kitchen that incudes a built-in BBQ, separate gas burner, lighting and a cupboard with built-in cooler for your favorite beverages. A gas fireplace and large seating areas enhance your outdoor entertaining. Paver bricks cover the entire outdoor area with view fencing surrounding the backyard. The great room, kitchen, dining and primary suite enjoy the magnificant views. The large eat-in kitchen offers a plethora of furniture grade cabinets with full extension drawers and shelving pullouts as well as a custom double door pantry with floor to ceiling shelving and butler's pantry with glass upper doors. Granite countertops with full backsplashes and an abundance of lighting creating a perfect atomsphere for your love of cooking/baking. Great spaces for entertaining inside and out with great room featuring a lighted media center built by Stone Creek and easy access to the patio and views! Custom window treatments with 4'' shutters throughout and Hunter Douglas Luminette privacy sheers on great
room slider door. The second and third bedrooms are located at the front of house, separated by a full bath. The extended full 3 car finished garage has finished flooring, a side door for easy outside access , a sink, a locking closet as well as built-in cabinets along the length of the side wall. A dedicated outlet for your golf cart is included inside the wall cabinet. The home also provides a central vacuum for your convenience. LOTS of storage! Sunsreens for all windows were replaced 2022. HVAC replaced in 2020. No deferred maintenance! You will not feel "crowded" in this spacious home. PebbleCreek is a lifestyle of opportunities to be as busy as you desire! OFFERS 3 golf courses and home is in close proximity to Pickleball, Bocce ball, tennis, indoor/outdoor swimming pools, creative center, restaurants, theatre and over 200 clubs to check out! Come visit this amazing home and community!!
Location
State AZ
County Maricopa
Community Pebblecreek Phase 2 Unit 31
Direction I10 and exit 126 N on PebbleCreek Pkwy to Clubhouse Dr, left to Tuscany Falls Gate continue to Sarivarl S left to Windsor to 162nd Ln right to Cambridge, home on left
Rooms
Other Rooms Great Room
Master Bedroom Not split
Den/Bedroom Plus 3
Separate Den/Office N
Interior
Interior Features Eat-in Kitchen, Central Vacuum, Drink Wtr Filter Sys, No Interior Steps, Kitchen Island, Pantry, Double Vanity, Full Bth Master Bdrm, Separate Shwr & Tub, High Speed Internet, Granite Counters
Heating Natural Gas
Cooling Ceiling Fan(s), Refrigeration
Flooring Carpet, Tile
Fireplaces Type Exterior Fireplace
Fireplace Yes
Window Features Sunscreen(s),Dual Pane,Tinted Windows
SPA None
Laundry WshrDry HookUp Only
Exterior
Exterior Feature Covered Patio(s), Patio, Built-in Barbecue
Parking Features Attch'd Gar Cabinets, Dir Entry frm Garage, Extnded Lngth Garage
Garage Spaces 3.0
Garage Description 3.0
Fence Wrought Iron
Pool None
Community Features Gated Community, Pickleball Court(s), Community Spa Htd, Community Pool Htd, Golf, Tennis Court(s), Biking/Walking Path
Amenities Available FHA Approved Prjct, Management, Rental OK (See Rmks), RV Parking, VA Approved Prjct
View Mountain(s)
Roof Type Tile
Private Pool No
Building
Lot Description Waterfront Lot, Sprinklers In Rear, Sprinklers In Front, Desert Back, Desert Front, On Golf Course, Auto Timer H2O Back
Story 1
Builder Name Robson
Sewer Private Sewer
Water Pvt Water Company
Architectural Style Other (See Remarks)
Structure Type Covered Patio(s),Patio,Built-in Barbecue
New Construction No
Schools
Elementary Schools Adult
Middle Schools Adult
High Schools Millennium High School
School District Agua Fria Union High School District
Others
HOA Name PebbleCreek HOA 1
HOA Fee Include Maintenance Grounds
Senior Community Yes
Tax ID 508-09-573
Ownership Fee Simple
Acceptable Financing Conventional, VA Loan
Horse Property N
Listing Terms Conventional, VA Loan
Financing Conventional
Special Listing Condition Age Restricted (See Remarks)
Read Less

Copyright 2025 Arizona Regional Multiple Listing Service, Inc. All rights reserved.
Bought with Keller Williams Integrity First




