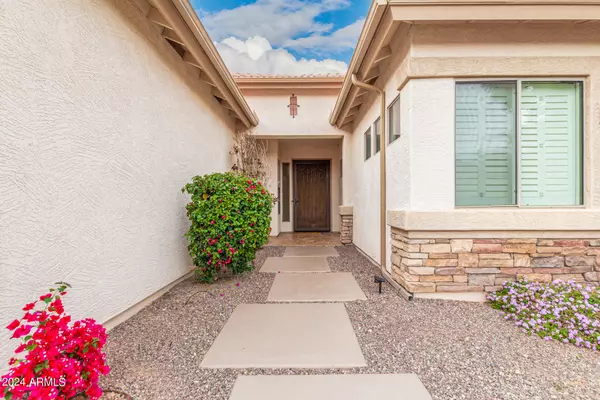For more information regarding the value of a property, please contact us for a free consultation.
3846 E MEADOWVIEW Drive Gilbert, AZ 85298
Want to know what your home might be worth? Contact us for a FREE valuation!

Our team is ready to help you sell your home for the highest possible price ASAP
Key Details
Sold Price $737,500
Property Type Single Family Home
Sub Type Single Family - Detached
Listing Status Sold
Purchase Type For Sale
Square Footage 2,540 sqft
Price per Sqft $290
Subdivision Seville Parcel 10A
MLS Listing ID 6668363
Sold Date 05/03/24
Style Santa Barbara/Tuscan
Bedrooms 4
HOA Fees $40
HOA Y/N Yes
Originating Board Arizona Regional Multiple Listing Service (ARMLS)
Year Built 2004
Annual Tax Amount $3,061
Tax Year 2023
Lot Size 10,587 Sqft
Acres 0.24
Property Description
Indulge in the epitome of resort-style living within the prestigious Seville Country Club golf community! This exquisite home welcomes you with an open floor plan, showcasing a chef's dream kitchen complete with granite countertops, a center island, brand-new stainless steel appliances, updated cabinets, and an inviting eat-in dining area that seamlessly flows into the spacious living room. Retreat to the Owner's Suite, where luxury awaits with a separate shower, relaxing garden tub, dual sinks with granite countertops, a generous closet, and abundant natural light illuminating the space. Two additional bedrooms are connected by a convenient jack and jill bath, while a fourth bedroom offers its own full bathroom, providing ample space and privacy for guests or family members. Outside, the backyard is a true entertainer's paradise, featuring a large covered patio and a BBQ area perfect for hosting gatherings. Enjoy the serenity of no neighbors behind, allowing for peaceful relaxation in your own private oasis. Close to all your everyday needs, dining, and entertainment, this location has it all. Lastly, if you are interested in joining the Seville Golf & Country Club, there is no waiting list.
Location
State AZ
County Maricopa
Community Seville Parcel 10A
Direction East on Chandler Heights from Higley, South on Clubhouse Dr., East on Meadowview Dr.
Rooms
Other Rooms Family Room
Den/Bedroom Plus 4
Separate Den/Office N
Interior
Interior Features Eat-in Kitchen, Breakfast Bar, 9+ Flat Ceilings, No Interior Steps, Kitchen Island, Double Vanity, Full Bth Master Bdrm, Separate Shwr & Tub, High Speed Internet, Granite Counters
Heating Natural Gas
Cooling Refrigeration, Programmable Thmstat, Ceiling Fan(s)
Flooring Carpet, Tile
Fireplaces Number No Fireplace
Fireplaces Type None
Fireplace No
Window Features Double Pane Windows
SPA None
Exterior
Exterior Feature Covered Patio(s), Patio, Built-in Barbecue
Garage Dir Entry frm Garage, Electric Door Opener, Extnded Lngth Garage, RV Gate
Garage Spaces 3.0
Garage Description 3.0
Fence Block
Pool Variable Speed Pump, Private
Community Features Playground, Biking/Walking Path
Utilities Available SRP
Amenities Available Management
Waterfront No
Roof Type Tile
Parking Type Dir Entry frm Garage, Electric Door Opener, Extnded Lngth Garage, RV Gate
Private Pool Yes
Building
Lot Description Desert Front, Grass Back
Story 1
Builder Name Shea Homes
Sewer Public Sewer
Water City Water
Architectural Style Santa Barbara/Tuscan
Structure Type Covered Patio(s),Patio,Built-in Barbecue
Schools
Elementary Schools Riggs Elementary
Middle Schools Dr Camille Casteel High School
High Schools Dr Camille Casteel High School
School District Chandler Unified District
Others
HOA Name Seville HOA
HOA Fee Include Maintenance Grounds
Senior Community No
Tax ID 304-78-689
Ownership Fee Simple
Acceptable Financing Conventional
Horse Property N
Listing Terms Conventional
Financing Conventional
Read Less

Copyright 2024 Arizona Regional Multiple Listing Service, Inc. All rights reserved.
Bought with eXp Realty
GET MORE INFORMATION





