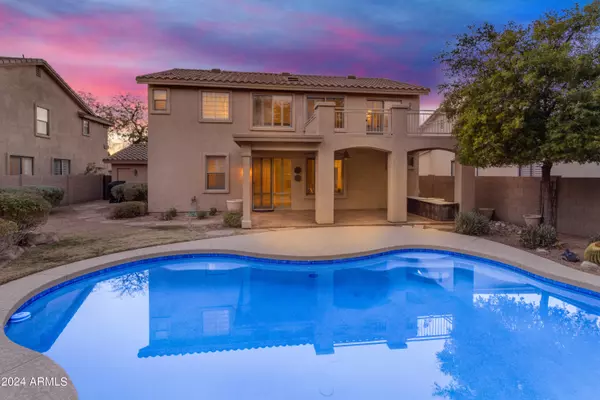For more information regarding the value of a property, please contact us for a free consultation.
16743 N 106TH Street Scottsdale, AZ 85255
Want to know what your home might be worth? Contact us for a FREE valuation!

Our team is ready to help you sell your home for the highest possible price ASAP
Key Details
Sold Price $865,000
Property Type Single Family Home
Sub Type Single Family - Detached
Listing Status Sold
Purchase Type For Sale
Square Footage 2,224 sqft
Price per Sqft $388
Subdivision Mcdowell Mountain Ranch Parcel B Mcr 384/05
MLS Listing ID 6641626
Sold Date 04/30/24
Bedrooms 3
HOA Fees $49/qua
HOA Y/N Yes
Originating Board Arizona Regional Multiple Listing Service (ARMLS)
Year Built 1997
Annual Tax Amount $2,841
Tax Year 2023
Lot Size 8,881 Sqft
Acres 0.2
Property Description
Discover this hidden gem nestled in McDowell Mountain Ranch! The home boasts a new roof (2023), resurfaced pebble-tech pool & fresh cool deck, & stylishly renovated bathrooms. Private cul-de-sac lot surrounded by lush desert landscaping. The modern kitchen features quartz countertops, stainless steel appliances, a breakfast bar, & island. The luxurious master bathroom features quartz countertops, a soaking tub, & an elegant tile shower. Relax on the balcony or under the covered patio overlooking the picturesque surroundings. Community offers a pool, spa, tennis, pickleball, & basketball courts. Near the 101 freeway, indulge in closeby attractions like McDowell Mountain for hiking, the McDowell Aquatic Center, Scottsdale Arabian Library, & the McDowell Mountain Golf Course.
Location
State AZ
County Maricopa
Community Mcdowell Mountain Ranch Parcel B Mcr 384/05
Direction From the 101, E on Bell Rd, S on 108th St, W on Acacia Dr, S on 106th St, 2nd house on NE side of street.
Rooms
Other Rooms Family Room
Master Bedroom Split
Den/Bedroom Plus 4
Separate Den/Office Y
Interior
Interior Features Upstairs, Eat-in Kitchen, Breakfast Bar, Fire Sprinklers, Kitchen Island, Pantry, Double Vanity, Full Bth Master Bdrm, Separate Shwr & Tub, High Speed Internet
Heating Natural Gas
Cooling Refrigeration, Ceiling Fan(s)
Flooring Carpet, Vinyl, Tile, Wood
Fireplaces Number No Fireplace
Fireplaces Type None
Fireplace No
SPA None
Exterior
Exterior Feature Balcony, Covered Patio(s)
Garage Dir Entry frm Garage, Electric Door Opener
Garage Spaces 2.0
Garage Description 2.0
Fence Block, Wrought Iron
Pool Private
Community Features Pickleball Court(s), Community Spa Htd, Community Spa, Community Pool Htd, Community Pool, Tennis Court(s), Clubhouse
Utilities Available APS, SW Gas
Amenities Available Management
Waterfront No
View Mountain(s)
Roof Type Tile
Parking Type Dir Entry frm Garage, Electric Door Opener
Private Pool Yes
Building
Lot Description Sprinklers In Rear, Sprinklers In Front, Desert Back, Desert Front, Cul-De-Sac
Story 2
Builder Name KAUFMAN & BROAD
Sewer Public Sewer
Water City Water
Structure Type Balcony,Covered Patio(s)
Schools
Elementary Schools Desert Canyon Elementary
Middle Schools Desert Canyon Middle School
High Schools Desert Mountain High School
School District Scottsdale Unified District
Others
HOA Name McDowell Mtn Ranch
HOA Fee Include Maintenance Grounds
Senior Community No
Tax ID 217-17-430
Ownership Fee Simple
Acceptable Financing Conventional, 1031 Exchange, FHA, VA Loan
Horse Property N
Listing Terms Conventional, 1031 Exchange, FHA, VA Loan
Financing Conventional
Read Less

Copyright 2024 Arizona Regional Multiple Listing Service, Inc. All rights reserved.
Bought with Russ Lyon Sotheby's International Realty
GET MORE INFORMATION





