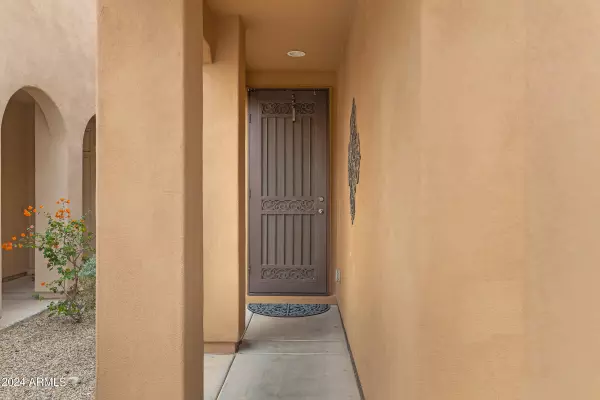For more information regarding the value of a property, please contact us for a free consultation.
1689 W SATINWOOD Drive Phoenix, AZ 85045
Want to know what your home might be worth? Contact us for a FREE valuation!

Our team is ready to help you sell your home for the highest possible price ASAP
Key Details
Sold Price $500,000
Property Type Single Family Home
Sub Type Single Family - Detached
Listing Status Sold
Purchase Type For Sale
Square Footage 1,930 sqft
Price per Sqft $259
Subdivision Foothills Club West
MLS Listing ID 6660090
Sold Date 04/26/24
Bedrooms 4
HOA Fees $21
HOA Y/N Yes
Originating Board Arizona Regional Multiple Listing Service (ARMLS)
Year Built 2007
Annual Tax Amount $2,379
Tax Year 2023
Lot Size 3,334 Sqft
Acres 0.08
Property Description
Move in ready 4 bed (plus loft) / 3 bath two-story home on corner cul-d-sac lot w/ mountain views in the sought-after Foothills Club West. Fresh interior paint just dried! Nice curb appeal w/ low maintenance landscaping & delightful front balcony. Spacious family room greets you. Arched entry leads you to the kitchen where you will fine SS appliances (w/ gas grill), staggered cabinetry, granite counter & a window over the sink looking into backyard & mountains beyond. One bedroom & full bath downstairs is a huge plus. Upstairs is the versatile loft (makes great home office, play/game room or family room), primary bedroom, 2 other bedrooms & the laundry room, as well as study nook w/ built-in desk & storage cabinets. Backyard offers pool w/ rock waterfall feature, built-in BBQ area w/ stone counter top great for prep & serving, corner fire pit w/ curved stacked stone bench & small area of artificial turf perfect for dogs. Located in the award winning Kyrene & Tempe Union school districts w/ easy access to the 202. Just a few minutes to the endless shopping, dining & entertainment choices that Ahwatukee has to offer. Easy to so, so come check it out today!
Location
State AZ
County Maricopa
Community Foothills Club West
Direction West on 202. Exit 17th Ave. Right on Liberty Ln. Righ on 16th Dr. Right on Satinwood. Property is on left end of cul-d-sac.
Rooms
Master Bedroom Upstairs
Den/Bedroom Plus 4
Separate Den/Office N
Interior
Interior Features Upstairs, 9+ Flat Ceilings, Pantry, Double Vanity, Full Bth Master Bdrm, Separate Shwr & Tub, High Speed Internet, Granite Counters
Heating Natural Gas
Cooling Refrigeration, Ceiling Fan(s)
Flooring Carpet, Tile, Wood
Fireplaces Number No Fireplace
Fireplaces Type None
Fireplace No
SPA None
Laundry WshrDry HookUp Only
Exterior
Exterior Feature Balcony, Covered Patio(s), Patio, Built-in Barbecue
Garage Attch'd Gar Cabinets, Dir Entry frm Garage, Electric Door Opener
Garage Spaces 2.0
Garage Description 2.0
Fence Other, Block
Pool Private
Community Features Golf, Tennis Court(s), Playground, Biking/Walking Path, Clubhouse
Utilities Available SRP, SW Gas
Amenities Available Management, Rental OK (See Rmks)
Waterfront No
View Mountain(s)
Roof Type Tile
Parking Type Attch'd Gar Cabinets, Dir Entry frm Garage, Electric Door Opener
Private Pool Yes
Building
Lot Description Gravel/Stone Front, Gravel/Stone Back
Story 2
Builder Name Woodside Homes
Sewer Public Sewer
Water City Water
Structure Type Balcony,Covered Patio(s),Patio,Built-in Barbecue
Schools
Elementary Schools Kyrene De La Sierra School
Middle Schools Kyrene Akimel A-Al Middle School
High Schools Desert Vista Elementary School
School District Tempe Union High School District
Others
HOA Name Foothills Club West
HOA Fee Include Maintenance Grounds
Senior Community No
Tax ID 300-97-340
Ownership Fee Simple
Acceptable Financing Conventional, FHA, VA Loan
Horse Property N
Listing Terms Conventional, FHA, VA Loan
Financing FHA
Read Less

Copyright 2024 Arizona Regional Multiple Listing Service, Inc. All rights reserved.
Bought with Isham Real Estate Group, LLC
GET MORE INFORMATION





