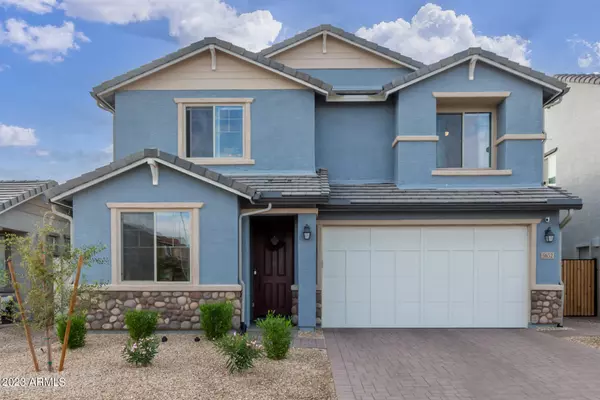For more information regarding the value of a property, please contact us for a free consultation.
5652 N 90TH Drive Glendale, AZ 85305
Want to know what your home might be worth? Contact us for a FREE valuation!

Our team is ready to help you sell your home for the highest possible price ASAP
Key Details
Sold Price $510,000
Property Type Single Family Home
Sub Type Single Family - Detached
Listing Status Sold
Purchase Type For Sale
Square Footage 2,446 sqft
Price per Sqft $208
Subdivision Stonehaven Phase 2A Parcel 12
MLS Listing ID 6636225
Sold Date 04/19/24
Style Contemporary
Bedrooms 3
HOA Fees $80/mo
HOA Y/N Yes
Originating Board Arizona Regional Multiple Listing Service (ARMLS)
Year Built 2023
Annual Tax Amount $552
Tax Year 2023
Lot Size 4,950 Sqft
Acres 0.11
Property Description
*REDUCED PRICE FOR IMMEDIATE SALE* This beautiful, 2446 square-foot fifth Avenue floorplan located in Stonehaven is a must-see! This home has three bedrooms, 2 1/2 baths, and an office/den located on the ground floor. The spacious family room and dining room are perfect for entertaining, and the Quartz countertops and stainless steel appliances in the kitchen are sure to impress. This home has been meticulously taken care of and is in like new condition. It was built in 2023 and has only been lived in since the end of March. The backyard is beautifully finished with artificial turf, beautiful landscape lighting and an irrigation system. The motorized cellular shades are a great convenience. The guest bedrooms have large, walk-in closets, and the owner's suite has a beautiful glass walk-in shower. Location - Location!!-This home is conveniently located close to Cardinal Stadium and lots of shopping. The subdivision has a resort-like community pool, play areas for the kids, and basketball courts.
Location
State AZ
County Maricopa
Community Stonehaven Phase 2A Parcel 12
Direction Head South on 91st Ave, East on Montebello, First Right at roundabout, Right on Luke Ave, right on 90th Dr to 5652 N 90th Dr.
Rooms
Other Rooms Loft
Master Bedroom Upstairs
Den/Bedroom Plus 5
Separate Den/Office Y
Interior
Interior Features Upstairs, Eat-in Kitchen, 9+ Flat Ceilings, Soft Water Loop, Pantry, Double Vanity, Full Bth Master Bdrm, High Speed Internet, Granite Counters
Heating Natural Gas, ENERGY STAR Qualified Equipment
Cooling Refrigeration, Programmable Thmstat
Flooring Carpet, Tile
Fireplaces Number No Fireplace
Fireplaces Type None
Fireplace No
Window Features Sunscreen(s),Dual Pane,Low-E,Vinyl Frame
SPA None
Laundry WshrDry HookUp Only
Exterior
Exterior Feature Covered Patio(s), Patio
Garage Electric Door Opener
Garage Spaces 2.0
Garage Description 2.0
Fence Block
Pool None
Community Features Community Pool, Playground, Biking/Walking Path
Amenities Available FHA Approved Prjct, Rental OK (See Rmks), VA Approved Prjct
Waterfront No
Roof Type Tile
Accessibility Accessible Door 32in+ Wide, Accessible Hallway(s)
Parking Type Electric Door Opener
Private Pool No
Building
Lot Description Desert Front, Synthetic Grass Back, Auto Timer H2O Front, Auto Timer H2O Back
Story 2
Builder Name Pulte
Sewer Public Sewer
Water City Water
Architectural Style Contemporary
Structure Type Covered Patio(s),Patio
Schools
Elementary Schools Sunset Ridge Elementary School - Glendale
Middle Schools Sunset Ridge Elementary School - Glendale
High Schools Copper Canyon High School
School District Tolleson Union High School District
Others
HOA Name Stonehaven
HOA Fee Include Maintenance Grounds
Senior Community No
Tax ID 102-12-204
Ownership Fee Simple
Acceptable Financing Conventional, 1031 Exchange, FHA, VA Loan
Horse Property N
Listing Terms Conventional, 1031 Exchange, FHA, VA Loan
Financing Conventional
Read Less

Copyright 2024 Arizona Regional Multiple Listing Service, Inc. All rights reserved.
Bought with HomeSmart
GET MORE INFORMATION





