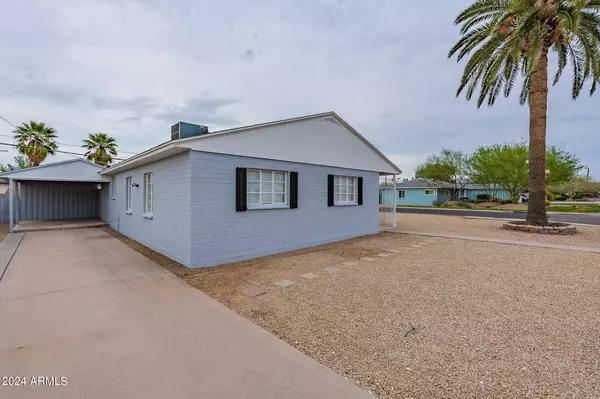For more information regarding the value of a property, please contact us for a free consultation.
1006 W CAMPBELL Avenue Phoenix, AZ 85013
Want to know what your home might be worth? Contact us for a FREE valuation!

Our team is ready to help you sell your home for the highest possible price ASAP
Key Details
Sold Price $435,000
Property Type Single Family Home
Sub Type Single Family - Detached
Listing Status Sold
Purchase Type For Sale
Square Footage 1,248 sqft
Price per Sqft $348
Subdivision Park View Homes Plat 2 Lots 53-87, 274-281
MLS Listing ID 6670986
Sold Date 04/18/24
Bedrooms 3
HOA Y/N No
Originating Board Arizona Regional Multiple Listing Service (ARMLS)
Year Built 1951
Annual Tax Amount $1,319
Tax Year 2023
Lot Size 6,717 Sqft
Acres 0.15
Property Description
Welcome to your new home in the coveted Grandview community nestled within the vibrant Melrose district! This charming 3-bed,1-bath residence boasts fresh interior & exterior paint, vaulted ceilings, sleek concrete flooring, & lots of natural light. Step through the backdoor to discover a serene backyard with a covered patio, perfect for entertaining or relaxation. A long driveway offering ample parking & low-maintenance landscaping on a corner lot. It's about the lifestyle. Grandview Neighborhood Association fosters a tight-knit community spirit with events like the annual Melrose Street Fair, pop-up markets, & more. Nearby amenities include—award-winning restaurants, vintage shops & cultural hotspots. Centrally located & priced to sell. Don't miss out-come see it today!
Location
State AZ
County Maricopa
Community Park View Homes Plat 2 Lots 53-87, 274-281
Direction 7TH AVENUE & CAMELBACK ROAD Directions: From 7th Avenue and Camelback go South to Campbell (4 blocks) turn right,West to home. Corner of 10th Avenue and Campbell.
Rooms
Den/Bedroom Plus 3
Separate Den/Office N
Interior
Interior Features No Interior Steps, High Speed Internet
Heating Electric
Cooling Refrigeration, Ceiling Fan(s)
Flooring Vinyl, Concrete
Fireplaces Number No Fireplace
Fireplaces Type None
Fireplace No
Window Features Vinyl Frame
SPA None
Laundry WshrDry HookUp Only
Exterior
Exterior Feature Covered Patio(s), Patio, Storage
Carport Spaces 1
Fence Block
Pool None
Community Features Near Light Rail Stop, Playground
Utilities Available City Electric, SRP, SW Gas
Amenities Available None
Waterfront No
Roof Type Composition
Private Pool No
Building
Lot Description Gravel/Stone Front, Grass Back
Story 1
Builder Name Unknown
Sewer Public Sewer
Water City Water
Structure Type Covered Patio(s),Patio,Storage
Schools
Elementary Schools Encanto School
Middle Schools Osborn Middle School
High Schools Central High School
School District Phoenix Union High School District
Others
HOA Fee Include No Fees
Senior Community No
Tax ID 155-37-055
Ownership Fee Simple
Acceptable Financing Conventional, FHA, VA Loan
Horse Property N
Listing Terms Conventional, FHA, VA Loan
Financing Conventional
Read Less

Copyright 2024 Arizona Regional Multiple Listing Service, Inc. All rights reserved.
Bought with Century 21 Arizona Foothills
GET MORE INFORMATION





