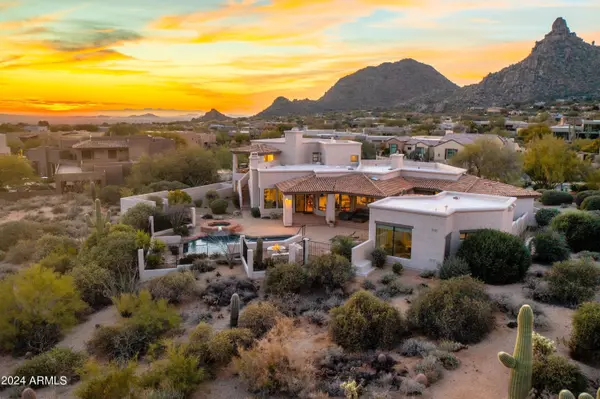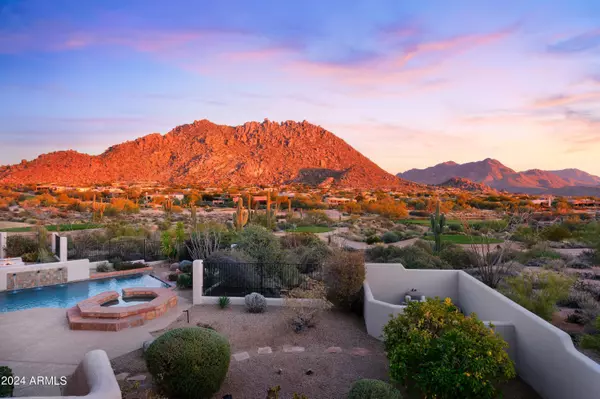For more information regarding the value of a property, please contact us for a free consultation.
25983 N 104TH Way Scottsdale, AZ 85255
Want to know what your home might be worth? Contact us for a FREE valuation!

Our team is ready to help you sell your home for the highest possible price ASAP
Key Details
Sold Price $2,825,000
Property Type Single Family Home
Sub Type Single Family - Detached
Listing Status Sold
Purchase Type For Sale
Square Footage 4,142 sqft
Price per Sqft $682
Subdivision Troon Fairways
MLS Listing ID 6652196
Sold Date 04/18/24
Bedrooms 4
HOA Fees $90/ann
HOA Y/N Yes
Originating Board Arizona Regional Multiple Listing Service (ARMLS)
Year Built 1994
Annual Tax Amount $6,152
Tax Year 2023
Lot Size 0.708 Acres
Acres 0.71
Property Description
VIEWS VIEWS VIEWS!!!!!!! Located on a private 3/4 acre lot with views for days this gated 4 bed 4.5 bath piece of paradise is updated tastefully with neutral tones & a peaceful sense of serenity. The home is in the ideal location nestled between mountain tops & perfectly placed along the prestigious Troon County Club Golf Course. Bathed in natural light & having expansive windows throughout this house showcases the sweeping views of Troon Mountain, Pinnacle Peak and the McDowell's for you to enjoy daily from the comfort of your own home. Combined with unparalleled craftsmanship & exquisitely detailed throughout you instantaneously feel at home. As you meander through noticing all of the luxurious touches you quickly realize this is the charm & class you've been searching for. Each room is harmoniously connected providing an environment and flow for both relaxation & entertainment at its finest! The gourmet kitchen is complete with top-of-the-line stainless steel Thermador appliances, granite countertops, and a plethora of cabinets throughout which opens up into the breakfast area, full wet bar & family room giving ample space for dining & entertaining. The backyard draws you out to enjoy multiple areas for lounging, built in BBQ, gas fireplace & an elevated spa to gaze out at the meticulously maintained desert landscaping. The detached guest house with full bath & separate sitting area also includes that gorgeous, picturesque view that you'll find from every room in the house. Your true escape though is in the primary suite featuring dual vanities, a private soaking tub but also a wet bar so you can crawl out of bed, fix your cup of coffee & head outside onto the secluded wraparound balcony. At night this is the best seat in the house to watch the sunset or just a quiet evening under the stars while looking down on your backyard oasis. This is a must see so don't miss your chance to own this meticulously designed residence located in one of the most desirable neighborhoods in the valley!! Prepare to be amazed by the comfort and sophistication that follow.
Location
State AZ
County Maricopa
Community Troon Fairways
Direction North on Alma School from Happy Valley. Turn right on Candlewood. Proceed through the gate and left on 104th Way. Home is on the right.
Rooms
Other Rooms Guest Qtrs-Sep Entrn
Guest Accommodations 456.0
Master Bedroom Split
Den/Bedroom Plus 4
Separate Den/Office N
Interior
Interior Features Master Downstairs, Upstairs, 9+ Flat Ceilings, Central Vacuum, Furnished(See Rmrks), Fire Sprinklers, Wet Bar, Double Vanity, Full Bth Master Bdrm, Separate Shwr & Tub, Tub with Jets, High Speed Internet, Granite Counters
Heating Natural Gas
Cooling Refrigeration, Programmable Thmstat, Ceiling Fan(s)
Flooring Carpet, Wood
Fireplaces Type 3+ Fireplace, Fire Pit
Fireplace Yes
Window Features Skylight(s),Double Pane Windows
SPA Heated,Private
Exterior
Exterior Feature Balcony, Circular Drive, Covered Patio(s), Patio, Built-in Barbecue, Separate Guest House
Garage Attch'd Gar Cabinets, Dir Entry frm Garage, Electric Door Opener, Separate Strge Area, Side Vehicle Entry
Garage Spaces 3.0
Garage Description 3.0
Fence Block, Wrought Iron
Pool Play Pool, Variable Speed Pump, Heated, Private
Community Features Gated Community, Golf
Utilities Available APS, SW Gas
Amenities Available Club, Membership Opt, Management, Rental OK (See Rmks)
Waterfront No
View City Lights, Mountain(s)
Roof Type Tile,Built-Up
Accessibility Bath Raised Toilet, Bath Lever Faucets, Bath Grab Bars, Accessible Hallway(s)
Parking Type Attch'd Gar Cabinets, Dir Entry frm Garage, Electric Door Opener, Separate Strge Area, Side Vehicle Entry
Private Pool Yes
Building
Lot Description Sprinklers In Rear, Sprinklers In Front, Desert Back, Desert Front, On Golf Course, Auto Timer H2O Front, Auto Timer H2O Back
Story 2
Builder Name Phoenix Smith
Sewer Public Sewer
Water City Water
Structure Type Balcony,Circular Drive,Covered Patio(s),Patio,Built-in Barbecue, Separate Guest House
Schools
Elementary Schools Desert Sun Academy
Middle Schools Sonoran Trails Middle School
High Schools Cactus Shadows High School
School District Cave Creek Unified District
Others
HOA Name Troon Fairways
HOA Fee Include Maintenance Grounds,Street Maint
Senior Community No
Tax ID 217-02-656
Ownership Fee Simple
Acceptable Financing Conventional, VA Loan
Horse Property N
Listing Terms Conventional, VA Loan
Financing Conventional
Read Less

Copyright 2024 Arizona Regional Multiple Listing Service, Inc. All rights reserved.
Bought with eXp Realty
GET MORE INFORMATION





