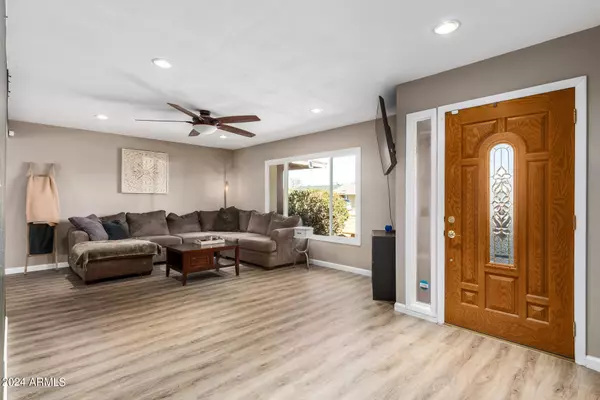For more information regarding the value of a property, please contact us for a free consultation.
4426 S JUNIPER Street Tempe, AZ 85282
Want to know what your home might be worth? Contact us for a FREE valuation!

Our team is ready to help you sell your home for the highest possible price ASAP
Key Details
Sold Price $540,000
Property Type Single Family Home
Sub Type Single Family - Detached
Listing Status Sold
Purchase Type For Sale
Square Footage 2,009 sqft
Price per Sqft $268
Subdivision Tempe Gardens Unit 7
MLS Listing ID 6663598
Sold Date 04/18/24
Style Contemporary,Ranch
Bedrooms 4
HOA Y/N No
Originating Board Arizona Regional Multiple Listing Service (ARMLS)
Year Built 1969
Annual Tax Amount $2,169
Tax Year 2023
Lot Size 7,453 Sqft
Acres 0.17
Property Description
Welcome to this charming ranch-style home nestled in the heart of Tempe, Arizona. Boasting an inviting atmosphere and a prime location, this residence offers the perfect blend of comfort and convenience. Upon entering, you'll be greeted by the spacious living room with tons of natural light. In the center of the home is the open-concept kitchen that flows seamlessly into the dining room and family room. The huge primary suite has a tile shower and large walk-in closet. This bedroom is split from the rest. All of this home's big ticket items have been taken care of for you! A new roof in 2022, a new AC unit in 2022, new water heater in 2023, new water softener in 2022, new flooring in 2021, new pool pump in 2021...the list goes on and on! All you'll need is your swimsuit and beach towel to relax by the pool and enjoy the swaying palm trees. Situated near the US 60 and 101 freeways and all the best shopping and restaurants that Tempe has to offer! Don't miss this one!
Location
State AZ
County Maricopa
Community Tempe Gardens Unit 7
Direction S to Carson, W to Juniper, N to house on left.
Rooms
Other Rooms Family Room
Master Bedroom Split
Den/Bedroom Plus 4
Separate Den/Office N
Interior
Interior Features Eat-in Kitchen, Breakfast Bar, Pantry, 3/4 Bath Master Bdrm
Heating Natural Gas
Cooling Refrigeration, Programmable Thmstat, Ceiling Fan(s)
Flooring Carpet, Laminate, Tile
Fireplaces Number No Fireplace
Fireplaces Type None
Fireplace No
SPA None
Laundry WshrDry HookUp Only
Exterior
Exterior Feature Covered Patio(s)
Garage Attch'd Gar Cabinets, Dir Entry frm Garage, Electric Door Opener, Detached
Garage Spaces 2.0
Garage Description 2.0
Fence Block
Pool Fenced, Private
Utilities Available SRP, SW Gas
Amenities Available None
Waterfront No
Roof Type Composition
Parking Type Attch'd Gar Cabinets, Dir Entry frm Garage, Electric Door Opener, Detached
Private Pool Yes
Building
Lot Description Desert Front, Cul-De-Sac, Synthetic Grass Back
Story 1
Builder Name Hallcraft
Sewer Public Sewer
Water City Water
Architectural Style Contemporary, Ranch
Structure Type Covered Patio(s)
Schools
Elementary Schools Arredondo Elementary School
Middle Schools Connolly Middle School
High Schools Mcclintock High School
School District Tempe Union High School District
Others
HOA Fee Include No Fees
Senior Community No
Tax ID 133-39-036
Ownership Fee Simple
Acceptable Financing Conventional, VA Loan
Horse Property N
Listing Terms Conventional, VA Loan
Financing Conventional
Read Less

Copyright 2024 Arizona Regional Multiple Listing Service, Inc. All rights reserved.
Bought with HomeSmart
GET MORE INFORMATION





