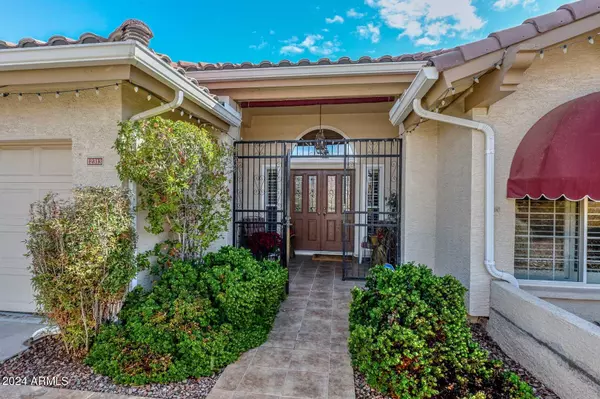For more information regarding the value of a property, please contact us for a free consultation.
12313 N 72ND Avenue Peoria, AZ 85381
Want to know what your home might be worth? Contact us for a FREE valuation!

Our team is ready to help you sell your home for the highest possible price ASAP
Key Details
Sold Price $640,000
Property Type Single Family Home
Sub Type Single Family - Detached
Listing Status Sold
Purchase Type For Sale
Square Footage 3,267 sqft
Price per Sqft $195
Subdivision Catalina Lot 1-98
MLS Listing ID 6661019
Sold Date 04/12/24
Bedrooms 5
HOA Y/N No
Originating Board Arizona Regional Multiple Listing Service (ARMLS)
Year Built 1987
Annual Tax Amount $2,524
Tax Year 2023
Lot Size 0.303 Acres
Acres 0.3
Property Sub-Type Single Family - Detached
Property Description
This lovely home is located on a cul-de-sac boasts a charming five bedrooms, three bathrooms with a basement. Additionally, the basement is complete with a rec room, bar, wood fireplace, 3 bedrooms and full bathroom. Beautiful gated front entry gives extra privacy. The plantation shutters add a touch of elegance while providing control over natural light and privacy. The kitchen features a breakfast bar and a built-in desk area for workspace organization. The living room is a cozy retreat, highlighted by a fireplace. The highlight of the outdoor area is the gated pool, perfect for relaxation and recreation. RV gate that provides convenient access to the large yard. No (HOA) fees, offering residents more flexibility and freedom in managing their property.
Location
State AZ
County Maricopa
Community Catalina Lot 1-98
Rooms
Other Rooms Family Room
Basement Finished
Master Bedroom Not split
Den/Bedroom Plus 5
Separate Den/Office N
Interior
Interior Features Eat-in Kitchen, Breakfast Bar, Vaulted Ceiling(s), Wet Bar, Kitchen Island, Pantry, Double Vanity, Full Bth Master Bdrm, Separate Shwr & Tub
Heating Electric
Cooling Refrigeration, Programmable Thmstat, Ceiling Fan(s)
Flooring Carpet, Tile, Wood
Fireplaces Type 2 Fireplace
Fireplace Yes
Window Features Double Pane Windows,Low Emissivity Windows
SPA None
Exterior
Exterior Feature Covered Patio(s), Patio, Storage
Parking Features RV Gate
Garage Spaces 2.5
Garage Description 2.5
Fence Block
Pool Fenced, Private
Landscape Description Irrigation Back, Irrigation Front
Utilities Available SRP
Amenities Available None
Roof Type Tile
Accessibility Lever Handles, Bath Grab Bars
Private Pool Yes
Building
Lot Description Desert Back, Cul-De-Sac, Gravel/Stone Front, Grass Back, Irrigation Front, Irrigation Back
Story 1
Builder Name Unknown
Sewer Public Sewer
Water City Water
Structure Type Covered Patio(s),Patio,Storage
New Construction No
Schools
Elementary Schools Oakwood Elementary School
Middle Schools Oakwood Elementary School
High Schools Cactus High School
School District Peoria Unified School District
Others
HOA Fee Include No Fees
Senior Community No
Tax ID 200-77-887
Ownership Fee Simple
Acceptable Financing Conventional, FHA, VA Loan
Horse Property N
Listing Terms Conventional, FHA, VA Loan
Financing VA
Read Less

Copyright 2025 Arizona Regional Multiple Listing Service, Inc. All rights reserved.
Bought with My Home Group Real Estate




