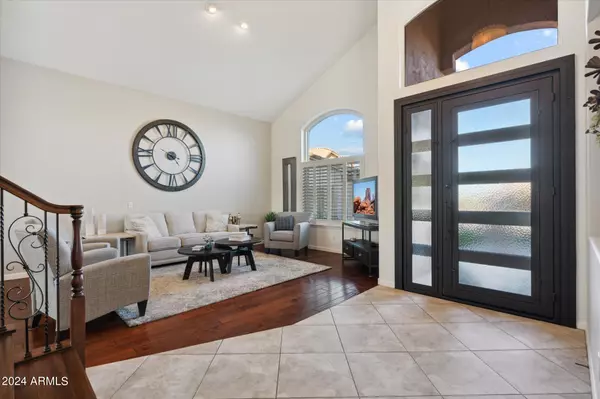For more information regarding the value of a property, please contact us for a free consultation.
15802 S 31ST Street Phoenix, AZ 85048
Want to know what your home might be worth? Contact us for a FREE valuation!

Our team is ready to help you sell your home for the highest possible price ASAP
Key Details
Sold Price $860,000
Property Type Single Family Home
Sub Type Single Family - Detached
Listing Status Sold
Purchase Type For Sale
Square Footage 3,228 sqft
Price per Sqft $266
Subdivision Mountain Park Ranch Unit 45A
MLS Listing ID 6664689
Sold Date 04/05/24
Bedrooms 5
HOA Fees $16
HOA Y/N Yes
Originating Board Arizona Regional Multiple Listing Service (ARMLS)
Year Built 1996
Annual Tax Amount $4,607
Tax Year 2023
Lot Size 0.298 Acres
Acres 0.3
Property Description
Welcome to this spacious and meticulously maintained 5-bedroom, 3-bathroom home nestled within the Mountain Park Ranch community in Ahwatukee. Boasting a generous 13,000 square foot lot, this residence offers ample space for comfortable living and entertaining, both indoors and out.
Step inside to discover a thoughtfully designed floor plan that seamlessly blends functionality with style. The spacious living areas are bathed in natural light, creating a warm and inviting atmosphere throughout the home.
This home has been tastefully updated, with timeless finishes and attention to detail evident in every corner.
A very practical floor plan feauturing a formal living/dining room and kitchen that opens to the great room making it ideal for both entertaining or comfortable family living. The convenience of a downstairs bedroom adds flexibility to the living space, providing an ideal space for guests, in-laws, or a home office. Inside this bedroom you will even find a flex space along with a walk-in closet. A full bath on the main level is practical for guests. The updated kitchen boasts updated cabinetry, quartz countertops with subway backsplash, double wall ovens, in-drawer microwave, an oversize island, and a dedicated pantry. Who wouldn't love cooking here! As you make your way upstairs you cannot help but notice the custom wrought iron banister and the magnificent stack stone wall. The primary bedroom along with 3 additional bedrooms are upstairs and are all generous in size. The vaulted ceilings add a sense of spaciousness to the primary bedroom. The primary bath boasts dual vanities, a stand alone tub, a walk-in shower, and a dreamy walk-in closet with custom cabinetry. Another full bath is shared by the secondary bedrooms.
The backyard is where you will be spending your weekends! You will find a refreshing fenced pool, a spacious covered patio as well as multiple areas for outdoor furniture or chaise lounges, an outdoor BBQ, along with grassy space for kids and pets! The side yard has a cement pad tucked behind an RV gate with endless possibilities! Lets not forget the three-car garage complete with a Tesla charger!
Enjoy peace of mind knowing that the roof, HVAC system, and windows have all been recently replaced, providing enhanced energy efficiency and comfort year-round.
The kitchen and baths have all been updated with cabinetry that is consistent throughout along with stunning Quartz countertops with complimentary backsplash.
A complete list of upgrades can be found in the document tab and you don't want to miss it!
Mountain Park Ranch residents enjoy access to a wealth of amenities, including parks, playgrounds, walking trails, and recreational facilities, and community pools. With convenient access to shopping, dining, and top-rated Kyrene and Desert Vista High School this neighborhood offers the perfect blend of convenience and tranquility.
This home is very special and I know you will agree. Come see for yourself!
Location
State AZ
County Maricopa
Community Mountain Park Ranch Unit 45A
Direction South on 32nd St. to Brookwood Ct, West to 31st St., Home on curve.
Rooms
Other Rooms Great Room
Master Bedroom Upstairs
Den/Bedroom Plus 6
Separate Den/Office Y
Interior
Interior Features Upstairs, Eat-in Kitchen, Breakfast Bar, Vaulted Ceiling(s), Kitchen Island, Double Vanity, Full Bth Master Bdrm, Separate Shwr & Tub, High Speed Internet, Granite Counters
Heating Electric
Cooling Refrigeration, Ceiling Fan(s)
Flooring Carpet, Tile, Wood
Fireplaces Number No Fireplace
Fireplaces Type None
Fireplace No
Window Features Vinyl Frame,Skylight(s),Double Pane Windows
SPA None
Laundry WshrDry HookUp Only
Exterior
Exterior Feature Covered Patio(s), Patio
Garage Dir Entry frm Garage, Electric Door Opener, RV Gate
Garage Spaces 3.0
Garage Description 3.0
Fence Block
Pool Variable Speed Pump, Fenced, Private
Community Features Community Spa Htd, Community Spa, Community Pool Htd, Community Pool, Tennis Court(s), Playground, Biking/Walking Path
Utilities Available SRP
Amenities Available Management
Waterfront No
Roof Type Tile
Parking Type Dir Entry frm Garage, Electric Door Opener, RV Gate
Private Pool Yes
Building
Lot Description Sprinklers In Rear, Sprinklers In Front, Synthetic Grass Frnt, Synthetic Grass Back, Auto Timer H2O Front, Auto Timer H2O Back
Story 2
Builder Name T W Lewis
Sewer Public Sewer
Water City Water
Structure Type Covered Patio(s),Patio
Schools
Elementary Schools Kyrene De La Estrella Elementary School
Middle Schools Kyrene Akimel A-Al Middle School
High Schools Desert Vista Elementary School
School District Tempe Union High School District
Others
HOA Name Mountain Park Ranch
HOA Fee Include Maintenance Grounds
Senior Community No
Tax ID 301-70-916
Ownership Fee Simple
Acceptable Financing Conventional, FHA, VA Loan
Horse Property N
Listing Terms Conventional, FHA, VA Loan
Financing Conventional
Read Less

Copyright 2024 Arizona Regional Multiple Listing Service, Inc. All rights reserved.
Bought with Berkshire Hathaway HomeServices Arizona Properties
GET MORE INFORMATION





