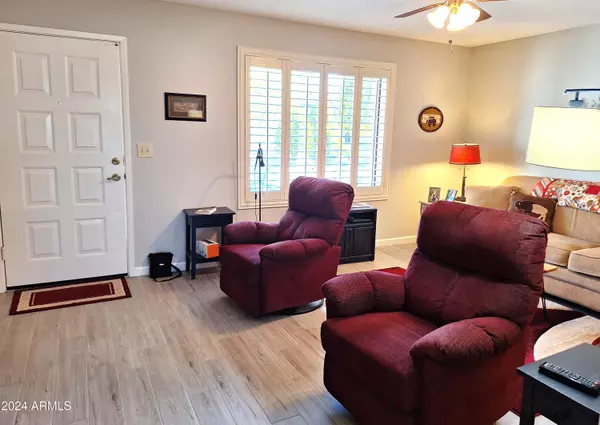For more information regarding the value of a property, please contact us for a free consultation.
7950 E KEATS Avenue #229 Mesa, AZ 85209
Want to know what your home might be worth? Contact us for a FREE valuation!

Our team is ready to help you sell your home for the highest possible price ASAP
Key Details
Sold Price $302,000
Property Type Townhouse
Sub Type Townhouse
Listing Status Sold
Purchase Type For Sale
Square Footage 1,332 sqft
Price per Sqft $226
Subdivision Sunland Village East Garden Condo 2 Apt 118-235
MLS Listing ID 6666820
Sold Date 04/04/24
Style Ranch
Bedrooms 1
HOA Fees $262/ann
HOA Y/N Yes
Originating Board Arizona Regional Multiple Listing Service (ARMLS)
Year Built 1994
Annual Tax Amount $1,453
Tax Year 2023
Lot Size 1,410 Sqft
Acres 0.03
Property Description
This gorgeous home has been nicely remodeled and shows off a large living room, kitchen, family room, eating area and inside laundry room. The open kitchen overlooks the large family room, eating area and backyard. The kitchen shows lots of raised panel white cabinets, neutral counter tops, upgraded stainless steel appliances, designer tile flooring, recessed lighting and a large pantry. There is upgraded designer tile. flooring throughout this home. The master bedroom is large with a walk-in closet and tiled shower. Other upgrades include ceiling fans, lighting, faucets, plantation shutter's baseboards, paint, heat pump and more. The backyard is very private with a tiled patio, greenbelt and privacy wall. Some furniture will convey.
Location
State AZ
County Maricopa
Community Sunland Village East Garden Condo 2 Apt 118-235
Direction East on Baseline Rd, South on Farnsworth Dr, 1st Right, 2nd Right to #229.
Rooms
Other Rooms Great Room, Family Room
Den/Bedroom Plus 1
Separate Den/Office N
Interior
Interior Features Eat-in Kitchen, Pantry, Full Bth Master Bdrm, High Speed Internet
Heating Electric
Cooling Refrigeration, Ceiling Fan(s)
Flooring Tile
Fireplaces Number No Fireplace
Fireplaces Type None
Fireplace No
Window Features Double Pane Windows
SPA None
Exterior
Exterior Feature Patio
Garage Electric Door Opener
Garage Spaces 1.0
Garage Description 1.0
Fence Block
Pool None
Community Features Pickleball Court(s), Community Spa Htd, Community Spa, Community Pool Htd, Community Pool, Near Bus Stop, Community Media Room, Golf, Tennis Court(s), Clubhouse, Fitness Center
Utilities Available SRP
Amenities Available Management, Rental OK (See Rmks)
Waterfront No
Roof Type Composition
Parking Type Electric Door Opener
Private Pool No
Building
Lot Description Gravel/Stone Front, Grass Back
Story 1
Builder Name Farnsworth
Sewer Public Sewer
Water City Water
Architectural Style Ranch
Structure Type Patio
Schools
Elementary Schools Adult
Middle Schools Adult
High Schools Adult
School District Gilbert Unified District
Others
HOA Name SVE HOA
HOA Fee Include Roof Repair,Insurance,Sewer,Pest Control,Maintenance Grounds,Street Maint,Front Yard Maint,Trash,Water,Maintenance Exterior
Senior Community Yes
Tax ID 309-02-112
Ownership Fee Simple
Acceptable Financing New Financing Cash
Horse Property N
Listing Terms New Financing Cash
Financing Cash
Special Listing Condition Age Restricted (See Remarks)
Read Less

Copyright 2024 Arizona Regional Multiple Listing Service, Inc. All rights reserved.
Bought with ProSmart Realty
GET MORE INFORMATION





