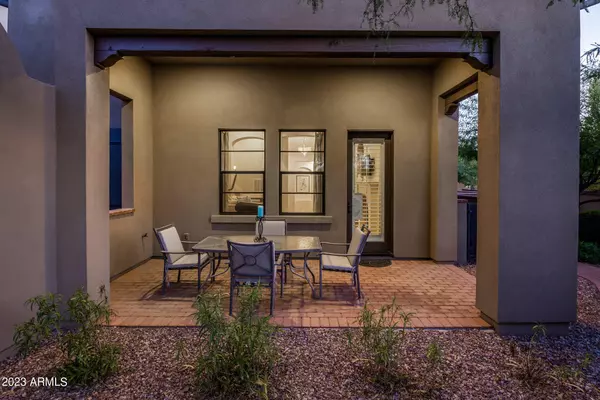For more information regarding the value of a property, please contact us for a free consultation.
18650 N Thompson Peak Parkway #1003 Scottsdale, AZ 85255
Want to know what your home might be worth? Contact us for a FREE valuation!

Our team is ready to help you sell your home for the highest possible price ASAP
Key Details
Sold Price $1,000,000
Property Type Townhouse
Sub Type Townhouse
Listing Status Sold
Purchase Type For Sale
Square Footage 2,430 sqft
Price per Sqft $411
Subdivision Dc Ranch
MLS Listing ID 6645710
Sold Date 03/29/24
Style Spanish
Bedrooms 3
HOA Fees $667/mo
HOA Y/N Yes
Originating Board Arizona Regional Multiple Listing Service (ARMLS)
Year Built 2012
Annual Tax Amount $3,729
Tax Year 2023
Lot Size 2,837 Sqft
Acres 0.07
Property Description
The best of DC Ranch living- located inside the gates of this private Courtyard development by Camelot Homes. Upgraded and sophisticated yet comfortable, this home is meticulously maintained. A thoughtfully designed floorplan featuring a main level Primary suite plus spacious great room, kitchen and office, two private guest bedrooms, bonus room with stunning views of the city and mountains, and one of the largest private yards in this neighborhood. Enjoy the active luxury lifestyle all within close proximity to the DC Ranch Market Street shops and restaurants, AJs Fine Foods, shopping at Kierland and the Quarter, and a number of Scottsdale's top Resorts. In addition, enjoy the DC Ranch path/trails and the Gateway Trail system with unlimited hiking options as part of the McDowell Mountain Preserve. Included with this home is access to the DC Ranch Community Center offering a multitude of activities including fitness center, multiple swimming pools, tennis/pickleball & basketball courts.
Location
State AZ
County Maricopa
Community Dc Ranch
Direction Thompson Peak Parkway & Legacy Directions: West on Legacy to first left on 98th St, left again into front gate.
Rooms
Other Rooms Loft, BonusGame Room
Master Bedroom Split
Den/Bedroom Plus 6
Separate Den/Office Y
Interior
Interior Features Master Downstairs, Eat-in Kitchen, Breakfast Bar, Vaulted Ceiling(s), Kitchen Island, Pantry, Double Vanity, Separate Shwr & Tub
Heating Natural Gas
Cooling Refrigeration
Flooring Carpet, Tile, Wood
Fireplaces Type 1 Fireplace
Fireplace Yes
Window Features Double Pane Windows
SPA None
Exterior
Exterior Feature Patio, Private Yard
Garage Dir Entry frm Garage, Electric Door Opener
Garage Spaces 2.0
Garage Description 2.0
Fence Block
Pool None
Community Features Gated Community, Pickleball Court(s), Community Spa Htd, Community Spa, Community Pool Htd, Community Pool, Tennis Court(s), Playground, Biking/Walking Path, Clubhouse, Fitness Center
Utilities Available APS, SW Gas
Amenities Available Management
Waterfront No
View City Lights, Mountain(s)
Roof Type Tile
Parking Type Dir Entry frm Garage, Electric Door Opener
Private Pool No
Building
Lot Description Synthetic Grass Back, Natural Desert Front
Story 3
Builder Name Camelot
Sewer Public Sewer
Water City Water
Architectural Style Spanish
Structure Type Patio,Private Yard
Schools
Elementary Schools Copper Ridge Elementary School
Middle Schools Copper Ridge Middle School
High Schools Chaparral High School
School District Scottsdale Unified District
Others
HOA Name Courtyards at Desert
HOA Fee Include Roof Repair,Pest Control,Maintenance Grounds,Street Maint,Front Yard Maint,Roof Replacement,Maintenance Exterior
Senior Community No
Tax ID 217-68-522
Ownership Fee Simple
Acceptable Financing Conventional
Horse Property N
Listing Terms Conventional
Financing Cash
Read Less

Copyright 2024 Arizona Regional Multiple Listing Service, Inc. All rights reserved.
Bought with Russ Lyon Sotheby's International Realty
GET MORE INFORMATION





