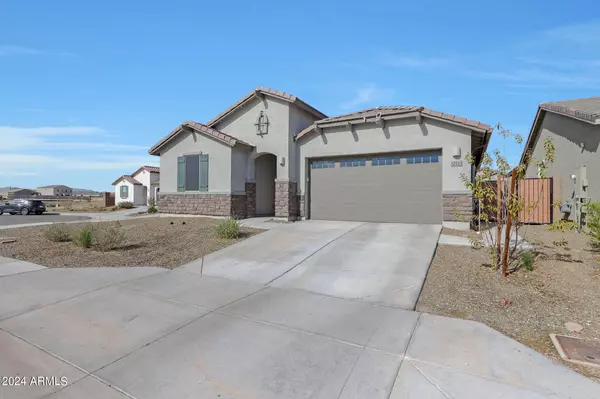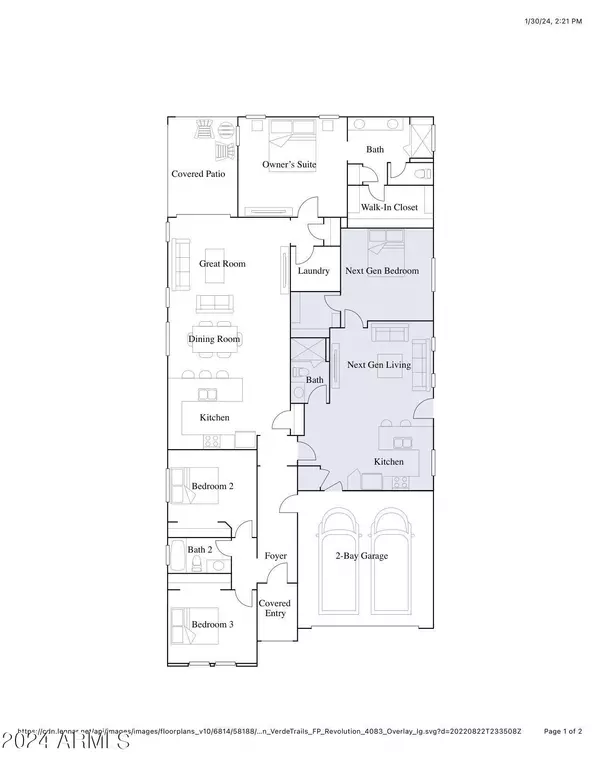For more information regarding the value of a property, please contact us for a free consultation.
12424 W Vista Avenue Glendale, AZ 85307
Want to know what your home might be worth? Contact us for a FREE valuation!

Our team is ready to help you sell your home for the highest possible price ASAP
Key Details
Sold Price $530,000
Property Type Single Family Home
Sub Type Single Family - Detached
Listing Status Sold
Purchase Type For Sale
Square Footage 2,529 sqft
Price per Sqft $209
Subdivision Marbella Ranch
MLS Listing ID 6657238
Sold Date 03/26/24
Style Spanish
Bedrooms 4
HOA Fees $77/mo
HOA Y/N Yes
Originating Board Arizona Regional Multiple Listing Service (ARMLS)
Year Built 2022
Annual Tax Amount $1,535
Tax Year 2023
Lot Size 6,711 Sqft
Acres 0.15
Property Description
Welcome to the prestigious community of Marbella Ranch. This unique home offers unmatched flexibility with its attached casita. This home has 3 bedrooms and 2 full bathrooms along with a separate guest house with its own entrances to the home. The casita has a full bedroom, bathroom, laundry room and kitchen. This casita could be utilized as a home business space, office space, private home for a family member and much more. There aren't any ''Next-Gen'' homes in the vicinity in this price range. Truly a rare opportunity to secure a home that offers a versatile way of living. This home was built in 2022 and has transferrable warranties. Another great bonus is that this home sits on one of the largest lots in the community. Do not wait! Capitalize on this unique opportunity today!
Location
State AZ
County Maricopa
Community Marbella Ranch
Direction head west on el mirage, turn right on vista ave, home is on the right hand side
Rooms
Den/Bedroom Plus 4
Separate Den/Office N
Interior
Interior Features Eat-in Kitchen, 2 Master Baths, Double Vanity, Granite Counters
Heating Electric
Cooling Refrigeration
Flooring Carpet, Tile
Fireplaces Number No Fireplace
Fireplaces Type None
Fireplace No
Window Features ENERGY STAR Qualified Windows,Double Pane Windows
SPA None
Exterior
Exterior Feature Separate Guest House, Separate Guest House
Garage Spaces 2.0
Garage Description 2.0
Fence Block
Pool None
Landscape Description Irrigation Back, Irrigation Front
Utilities Available APS, SW Gas
Amenities Available FHA Approved Prjct, Management, VA Approved Prjct
Waterfront No
Roof Type Tile
Private Pool No
Building
Lot Description Gravel/Stone Front, Gravel/Stone Back, Synthetic Grass Back, Irrigation Front, Irrigation Back
Story 1
Builder Name LENNAR
Sewer Public Sewer
Water City Water
Architectural Style Spanish
Structure Type Separate Guest House, Separate Guest House
Schools
Elementary Schools Luke Elementary School
Middle Schools Luke Elementary School
High Schools Dysart High School
School District Dysart Unified District
Others
HOA Name Marbella Ranch
HOA Fee Include Other (See Remarks)
Senior Community No
Tax ID 501-53-734
Ownership Fee Simple
Acceptable Financing FannieMae (HomePath), Conventional, 1031 Exchange, FHA, VA Loan
Horse Property N
Listing Terms FannieMae (HomePath), Conventional, 1031 Exchange, FHA, VA Loan
Financing Conventional
Read Less

Copyright 2024 Arizona Regional Multiple Listing Service, Inc. All rights reserved.
Bought with eXp Realty
GET MORE INFORMATION





