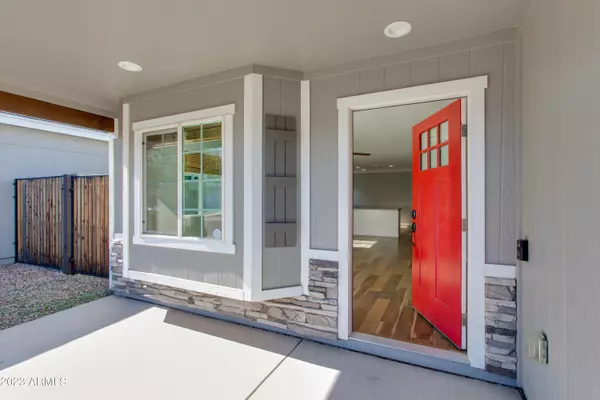For more information regarding the value of a property, please contact us for a free consultation.
4940 S 11TH Place Phoenix, AZ 85040
Want to know what your home might be worth? Contact us for a FREE valuation!

Our team is ready to help you sell your home for the highest possible price ASAP
Key Details
Sold Price $410,000
Property Type Single Family Home
Sub Type Single Family - Detached
Listing Status Sold
Purchase Type For Sale
Square Footage 1,385 sqft
Price per Sqft $296
Subdivision Romley Estates
MLS Listing ID 6638460
Sold Date 03/11/24
Style Ranch
Bedrooms 4
HOA Fees $86/mo
HOA Y/N Yes
Originating Board Arizona Regional Multiple Listing Service (ARMLS)
Year Built 2019
Annual Tax Amount $2,394
Tax Year 2023
Lot Size 4,500 Sqft
Acres 0.1
Property Description
Nestled within the exclusive gated confines of Romley Estates, this stunning residence offers an inviting blend of modernity and comfort. Step into a meticulously crafted home built in 2019, boasting an expansive 1385 sq feet floor plan, comprising 4 bedrooms and 2 bathrooms. The home features white shaker cabinets and exquisite granite countertops, creating an ambiance that's both sophisticated and functional. Perfect for hosting and everyday living, the thoughtfully designed layout sets the stage for enjoyable moments with family and friends.
The primary bedroom, with its direct access to the backyard. A stylish barn door leads to the primary bathroom, equipped with dual sinks, granite countertops, a luxurious large tiled shower, complete with a rain shower head and standard faucet. Romley Estates, a sought-after 54-home community, offers an unparalleled sense of security and exclusivity with 36 residences nestled behind a private gate. Residents here enjoy a sense of community while relishing the privacy and comfort of this esteemed neighborhood.
This meticulously designed home not only showcases modern luxury but also embodies the essence of a welcoming retreat. Don't miss the opportunity to make this impeccable residence yours and be a part of the coveted Romley Estates community!
Location
State AZ
County Maricopa
Community Romley Estates
Direction Community is located between 7th street and 16th street off of E Roeser Rd. From I17/60 head south on 7th St to E Roeser Rd go East to 11th Place you will come upon Romley Estates gated entrance.
Rooms
Master Bedroom Not split
Den/Bedroom Plus 4
Separate Den/Office N
Interior
Interior Features Eat-in Kitchen, Breakfast Bar, Kitchen Island, Pantry, Full Bth Master Bdrm, Granite Counters
Heating Electric
Cooling Refrigeration
Flooring Carpet, Vinyl, Wood
Fireplaces Number No Fireplace
Fireplaces Type None
Fireplace No
Window Features Double Pane Windows,Low Emissivity Windows
SPA None
Exterior
Exterior Feature Patio
Garage Spaces 2.0
Garage Description 2.0
Fence Block, Wood
Pool None
Landscape Description Irrigation Front
Community Features Gated Community
Utilities Available SRP
Amenities Available Management, Rental OK (See Rmks)
Waterfront No
Roof Type Tile
Private Pool No
Building
Lot Description Desert Front, Gravel/Stone Front, Gravel/Stone Back, Auto Timer H2O Front, Irrigation Front
Story 1
Builder Name Copper Sky Homes
Sewer Public Sewer
Water City Water
Architectural Style Ranch
Structure Type Patio
Schools
Elementary Schools John F Kennedy Elementary School
Middle Schools Greenfield Junior High School
High Schools South Mountain High School
School District Phoenix Union High School District
Others
HOA Name Romley Estates
HOA Fee Include Maintenance Grounds
Senior Community No
Tax ID 113-50-115
Ownership Fee Simple
Acceptable Financing Conventional, FHA, VA Loan
Horse Property N
Listing Terms Conventional, FHA, VA Loan
Financing VA
Read Less

Copyright 2024 Arizona Regional Multiple Listing Service, Inc. All rights reserved.
Bought with Century 21 Arizona Foothills
GET MORE INFORMATION





