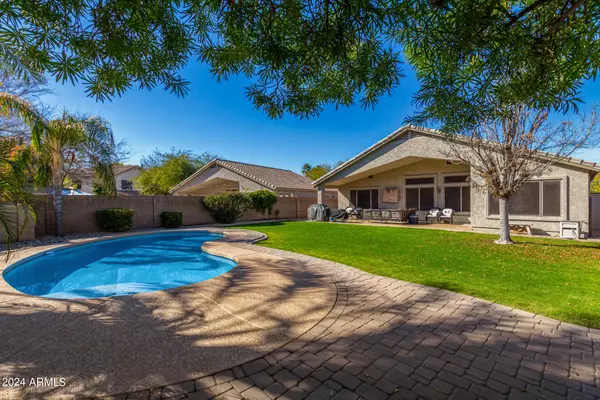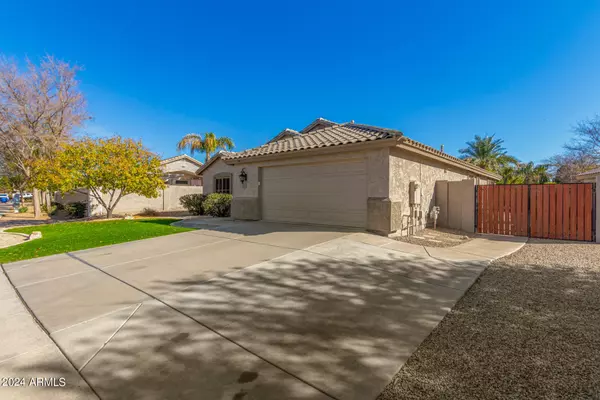For more information regarding the value of a property, please contact us for a free consultation.
1073 S ROCA Street Gilbert, AZ 85296
Want to know what your home might be worth? Contact us for a FREE valuation!

Our team is ready to help you sell your home for the highest possible price ASAP
Key Details
Sold Price $589,900
Property Type Single Family Home
Sub Type Single Family - Detached
Listing Status Sold
Purchase Type For Sale
Square Footage 1,888 sqft
Price per Sqft $312
Subdivision Neely Commons Phase 2
MLS Listing ID 6648817
Sold Date 02/20/24
Style Ranch
Bedrooms 3
HOA Fees $61/qua
HOA Y/N Yes
Originating Board Arizona Regional Multiple Listing Service (ARMLS)
Year Built 2001
Annual Tax Amount $2,024
Tax Year 2023
Lot Size 9,755 Sqft
Acres 0.22
Property Sub-Type Single Family - Detached
Property Description
Meticulously maintained single-level residence with 3 bedrooms, 2 bathrooms, and a den/office in the sought-after Neely Commons community in Gilbert. This home boasts a captivating open split-floorplan, vaulted ceilings, a new AC unit installed in 2021, and features new luxury vinyl plank flooring and neutral paint throughout. The well-equipped kitchen offers ample cabinetry, stainless steel appliances, a spacious pantry, and seamlessly connects to the family room with a wrap-around bar-height countertop, perfect for hosting gatherings. The primary suite is a retreat with luxury vinyl plank flooring, vaulted ceilings, and an en-suite that includes a spacious custom tile walk-in shower with a rain-style shower head, an upgraded dual sink vanity with fixtures, a private toilet room, and a large walk-in closet. The additional two bedrooms are generously sized, and share an upgraded hall bathroom featuring a custom tile tub/shower surround. Explore the versatile den off the main living space, ideal for an office or game room. Step outside to discover a private sparkling salt-water pool, a spacious grassy backyard, and an expansive patio for outdoor enjoyment. The covered patio and interior of the home are pre-wired for surround sound, enhancing the entertainment experience. The large yard also includes a dog run and an RV Gate with parking. This home is a rare find and is priced to sell, so do not miss out on this exceptional opportunity!
Location
State AZ
County Maricopa
Community Neely Commons Phase 2
Direction East on Warner, South of Concord St, East on Stottler Drive, South on Roca Street to your new home.
Rooms
Other Rooms Great Room
Master Bedroom Split
Den/Bedroom Plus 4
Separate Den/Office Y
Interior
Interior Features Eat-in Kitchen, Breakfast Bar, No Interior Steps, Vaulted Ceiling(s), Kitchen Island, Pantry, Double Vanity, Full Bth Master Bdrm, High Speed Internet, Laminate Counters
Heating Electric
Cooling Ceiling Fan(s), Refrigeration
Flooring Vinyl
Fireplaces Number No Fireplace
Fireplaces Type None
Fireplace No
Window Features Dual Pane
SPA None
Laundry WshrDry HookUp Only
Exterior
Exterior Feature Covered Patio(s), Patio
Parking Features Dir Entry frm Garage, Electric Door Opener, RV Gate
Garage Spaces 2.0
Garage Description 2.0
Fence Block
Pool Private
Community Features Near Bus Stop, Playground, Biking/Walking Path
Amenities Available Management
Roof Type Tile
Private Pool Yes
Building
Lot Description Sprinklers In Rear, Sprinklers In Front, Grass Front, Grass Back, Auto Timer H2O Front, Auto Timer H2O Back
Story 1
Builder Name Shea
Sewer Public Sewer
Water City Water
Architectural Style Ranch
Structure Type Covered Patio(s),Patio
New Construction No
Schools
Elementary Schools Greenfield Elementary School
Middle Schools Greenfield Junior High School
High Schools Gilbert High School
School District Gilbert Unified District
Others
HOA Name Neely Commons
HOA Fee Include Maintenance Grounds
Senior Community No
Tax ID 309-25-043
Ownership Fee Simple
Acceptable Financing Conventional, VA Loan
Horse Property N
Listing Terms Conventional, VA Loan
Financing Conventional
Read Less

Copyright 2025 Arizona Regional Multiple Listing Service, Inc. All rights reserved.
Bought with Keller Williams Realty Phoenix




