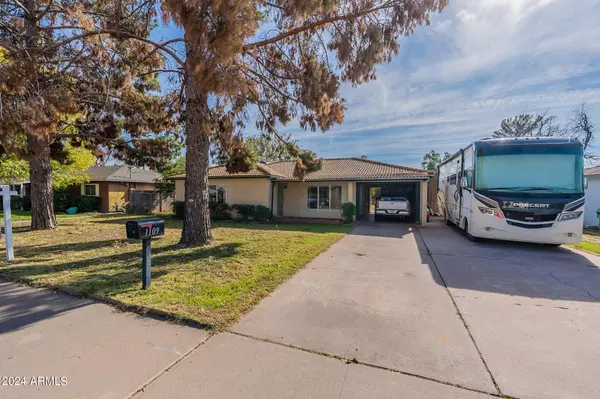For more information regarding the value of a property, please contact us for a free consultation.
1109 E JARVIS Avenue Mesa, AZ 85204
Want to know what your home might be worth? Contact us for a FREE valuation!

Our team is ready to help you sell your home for the highest possible price ASAP
Key Details
Sold Price $425,000
Property Type Single Family Home
Sub Type Single Family - Detached
Listing Status Sold
Purchase Type For Sale
Square Footage 2,028 sqft
Price per Sqft $209
Subdivision New High Subdivision
MLS Listing ID 6651954
Sold Date 02/14/24
Bedrooms 3
HOA Y/N No
Originating Board Arizona Regional Multiple Listing Service (ARMLS)
Year Built 1954
Annual Tax Amount $1,343
Tax Year 2023
Lot Size 10,860 Sqft
Acres 0.25
Property Description
When my clients get a prompting to move to Oklahoma, even though they just finished making this home their ''Forever Home'', they follow that prompting so they can move closer to grandkids. Master bedroom has a basement, second bedroom is soundproofed. and third bedroom is currently used as a TV room and sellers will convert back to a bedroom at their own expense. You can see the detail they put into the home from the pictures. What you can't see is the upgraded electric and panel, the PAID OFF SOLAR delivers low electric bill of $44/mo on balance pay, irrigated lot, chef's kitchen with a moveable island, upgraded AC units and hot water heater, insulation and sheetrock added over plaster walls, power to the south shed, and plenty more. Their move is your gain. Home warranty provided.
Location
State AZ
County Maricopa
Community New High Subdivision
Direction North on Stapley to West on Jarvis to 2nd to last house on left before Spencer. Sign in front.
Rooms
Other Rooms Separate Workshop, Family Room
Basement Finished, Partial
Master Bedroom Split
Den/Bedroom Plus 3
Separate Den/Office N
Interior
Interior Features Eat-in Kitchen, Breakfast Bar, Kitchen Island, Pantry, High Speed Internet, Granite Counters
Heating Electric
Cooling Refrigeration, Programmable Thmstat, Wall/Window Unit(s), Ceiling Fan(s)
Flooring Tile
Fireplaces Number No Fireplace
Fireplaces Type None
Fireplace No
Window Features Vinyl Frame,Double Pane Windows,Low Emissivity Windows
SPA None
Laundry WshrDry HookUp Only
Exterior
Exterior Feature Covered Patio(s), Patio, Storage
Garage RV Gate, RV Access/Parking
Carport Spaces 1
Fence Block, Chain Link
Pool None
Landscape Description Flood Irrigation
Community Features Near Light Rail Stop, Near Bus Stop
Utilities Available SRP, SW Gas
Amenities Available None
Waterfront No
Roof Type Tile
Parking Type RV Gate, RV Access/Parking
Private Pool No
Building
Lot Description Grass Front, Grass Back, Flood Irrigation
Story 1
Builder Name unknown
Sewer Sewer in & Cnctd, Public Sewer
Water City Water
Structure Type Covered Patio(s),Patio,Storage
Schools
Elementary Schools Lowell Elementary School - Mesa
Middle Schools Kino Junior High School
High Schools Mesa High School
School District Mesa Unified District
Others
HOA Fee Include No Fees
Senior Community No
Tax ID 138-15-086
Ownership Fee Simple
Acceptable Financing Conventional, FHA, VA Loan
Horse Property N
Listing Terms Conventional, FHA, VA Loan
Financing Cash
Read Less

Copyright 2024 Arizona Regional Multiple Listing Service, Inc. All rights reserved.
Bought with Better Homes & Gardens Real Estate SJ Fowler
GET MORE INFORMATION





