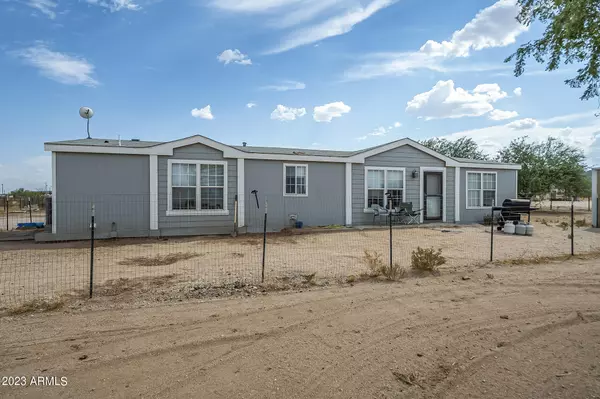For more information regarding the value of a property, please contact us for a free consultation.
52315 W DUNE SHADOW Road Maricopa, AZ 85139
Want to know what your home might be worth? Contact us for a FREE valuation!

Our team is ready to help you sell your home for the highest possible price ASAP
Key Details
Sold Price $362,500
Property Type Mobile Home
Sub Type Mfg/Mobile Housing
Listing Status Sold
Purchase Type For Sale
Square Footage 1,567 sqft
Price per Sqft $231
Subdivision Hidden Valley Estates Unit No 1
MLS Listing ID 6596604
Sold Date 12/14/23
Style Ranch
Bedrooms 3
HOA Y/N No
Originating Board Arizona Regional Multiple Listing Service (ARMLS)
Year Built 2005
Annual Tax Amount $552
Tax Year 2022
Lot Size 2.335 Acres
Acres 2.33
Property Description
Price Reduced! Easy to show! Mountain views, Peace and tranquility along with a horse lovers dream? This is the property for YOU! This fully fenced with a gate, GORGEOUS MFG, HOME! Palm Harbor. 3 bedrooms, 2 baths, kitchen with maple cabinets, huge master bathroom, large tub & separate shower, large walk-in closet. Highlights include your OWN WELL with 3000gal storage! Only two-year-old pressure Tank and pump. Tack shed, separate, 30x40 insulated Garage with electricity and security lights, concrete floor and 10 ft lean to. Bring your animals, 4 - 20x30 shade pens, and 152x240 roping arena with roping and stripping chutes, electricity to all stalls. All of this on 2.5 acres perfect place to call home! SELLER OFFERING FREE HOME WTY.
Location
State AZ
County Pinal
Community Hidden Valley Estates Unit No 1
Direction Warren Road and Dune Shadow Directions: HWY 347 to Papago Road, turns into Warren Road, follow to Dune Shadow, turn left or east to house on the right.
Rooms
Master Bedroom Split
Den/Bedroom Plus 3
Separate Den/Office N
Interior
Interior Features Eat-in Kitchen, Breakfast Bar, Vaulted Ceiling(s), Double Vanity, Full Bth Master Bdrm, Separate Shwr & Tub
Heating Electric
Cooling Refrigeration
Flooring Laminate
Fireplaces Number No Fireplace
Fireplaces Type None
Fireplace No
SPA None
Laundry Wshr/Dry HookUp Only
Exterior
Exterior Feature Storage
Garage RV Gate, RV Access/Parking
Fence Wire
Pool None
Utilities Available Other (See Remarks)
Amenities Available None
Waterfront No
View Mountain(s)
Roof Type Composition
Accessibility Zero-Grade Entry
Parking Type RV Gate, RV Access/Parking
Private Pool No
Building
Lot Description Desert Back, Desert Front
Story 1
Builder Name Palm Harbor
Sewer Septic in & Cnctd, Septic Tank
Water Well - Pvtly Owned
Architectural Style Ranch
Structure Type Storage
Schools
Elementary Schools Stanfield Elementary School
Middle Schools Casa Grande Middle School
High Schools Casa Grande Union High School
School District Casa Grande Union High School District
Others
HOA Fee Include No Fees
Senior Community No
Tax ID 501-13-007-A
Ownership Fee Simple
Acceptable Financing Cash, Conventional, 1031 Exchange, FHA, VA Loan
Horse Property Y
Horse Feature Arena, Barn, Stall
Listing Terms Cash, Conventional, 1031 Exchange, FHA, VA Loan
Financing FHA
Read Less

Copyright 2024 Arizona Regional Multiple Listing Service, Inc. All rights reserved.
Bought with Keller Williams Realty Sonoran Living
GET MORE INFORMATION





