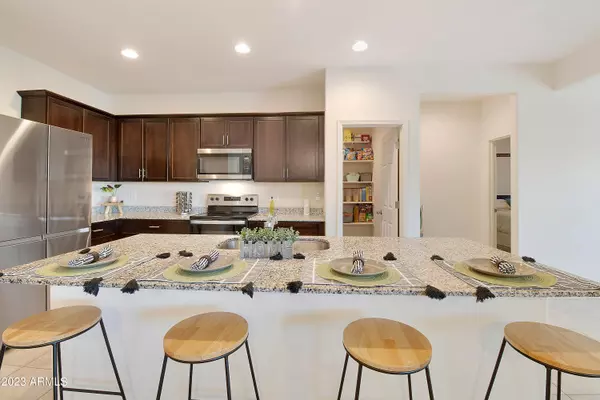For more information regarding the value of a property, please contact us for a free consultation.
43600 W YUCCA Lane Maricopa, AZ 85138
Want to know what your home might be worth? Contact us for a FREE valuation!

Our team is ready to help you sell your home for the highest possible price ASAP
Key Details
Sold Price $379,500
Property Type Single Family Home
Sub Type Single Family - Detached
Listing Status Sold
Purchase Type For Sale
Square Footage 2,116 sqft
Price per Sqft $179
Subdivision Santa Rosa Crossing
MLS Listing ID 6622771
Sold Date 12/08/23
Style Santa Barbara/Tuscan
Bedrooms 4
HOA Fees $72/mo
HOA Y/N Yes
Originating Board Arizona Regional Multiple Listing Service (ARMLS)
Year Built 2021
Annual Tax Amount $2,294
Tax Year 2023
Lot Size 6,326 Sqft
Acres 0.15
Property Description
Welcome Home! This better than new home is ready for you to make yours just in time for the Holidays. A bright and open floorplan greets you with a neutral color palette upon entering this gently lived in home. The SPACIOUS kitchen boasts of beautiful cabinets, granite counter tops, a LARGE island, undermount sink, appliances, and a HUGE pantry all while overlooking the Great Room and main dining space. This MOVE IN READY home already has window treatments in place, ceiling fans in the bedrooms and living spaces, window screens, and full landscaping. This home is complemented with an open BONUS living space which can be used as a game room, den, etc. In the garage, you will be delighted to see epoxy floors, overhead storage racks, storage shelves, an insulated garage door, and an exterior garage keypad. If you enjoy entertaining, you will love the back yard space. This area is highlighted with a large, covered patio, completed landscaping, turf grass area and a private above ground saltwater pool along with a solar cover. Shops and Restaurants are just a short drive from this home as well. Welcome Home!
Location
State AZ
County Pinal
Community Santa Rosa Crossing
Rooms
Other Rooms Great Room, BonusGame Room
Master Bedroom Split
Den/Bedroom Plus 6
Separate Den/Office Y
Interior
Interior Features Breakfast Bar, 9+ Flat Ceilings, Kitchen Island, 3/4 Bath Master Bdrm, Double Vanity, Granite Counters
Heating Natural Gas, Ceiling
Cooling Refrigeration
Flooring Carpet, Tile
Fireplaces Number No Fireplace
Fireplaces Type None
Fireplace No
Window Features Low Emissivity Windows
SPA None
Exterior
Exterior Feature Covered Patio(s), Patio
Garage Electric Door Opener
Garage Spaces 2.0
Garage Description 2.0
Fence Block
Pool Above Ground, Private
Community Features Playground, Biking/Walking Path
Utilities Available SRP
Amenities Available FHA Approved Prjct, Management, Rental OK (See Rmks), VA Approved Prjct
Waterfront No
Roof Type Tile
Parking Type Electric Door Opener
Private Pool Yes
Building
Lot Description Desert Front, Synthetic Grass Back, Auto Timer H2O Front
Story 1
Builder Name Centex
Sewer Public Sewer
Water Pvt Water Company
Architectural Style Santa Barbara/Tuscan
Structure Type Covered Patio(s),Patio
Schools
Elementary Schools Maricopa Elementary School
Middle Schools Maricopa Wells Middle School
High Schools Maricopa High School
School District Maricopa Unified School District
Others
HOA Name Santa Rosa Crossing
HOA Fee Include Maintenance Grounds
Senior Community No
Tax ID 512-35-492
Ownership Fee Simple
Acceptable Financing Conventional, FHA, VA Loan
Horse Property N
Listing Terms Conventional, FHA, VA Loan
Financing Conventional
Read Less

Copyright 2024 Arizona Regional Multiple Listing Service, Inc. All rights reserved.
Bought with HomeSmart
GET MORE INFORMATION





