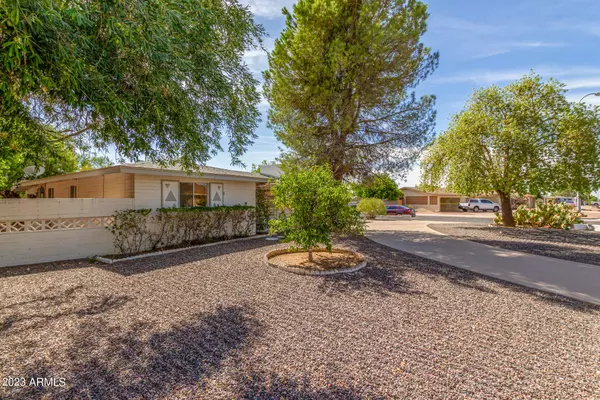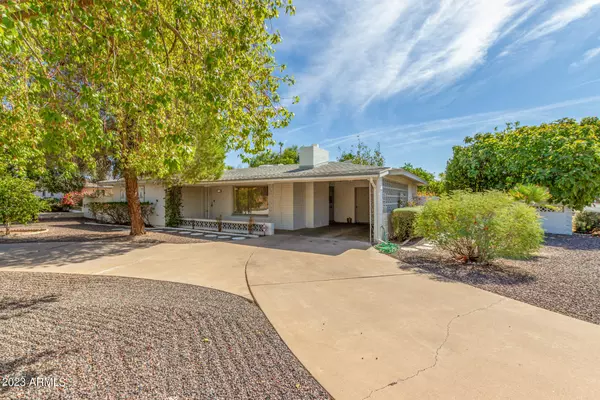For more information regarding the value of a property, please contact us for a free consultation.
759 N 57TH Place Mesa, AZ 85205
Want to know what your home might be worth? Contact us for a FREE valuation!

Our team is ready to help you sell your home for the highest possible price ASAP
Key Details
Sold Price $306,000
Property Type Single Family Home
Sub Type Single Family - Detached
Listing Status Sold
Purchase Type For Sale
Square Footage 1,118 sqft
Price per Sqft $273
Subdivision Dreamland Villa 9
MLS Listing ID 6618382
Sold Date 12/11/23
Style Ranch
Bedrooms 2
HOA Y/N No
Originating Board Arizona Regional Multiple Listing Service (ARMLS)
Year Built 1968
Annual Tax Amount $868
Tax Year 2022
Lot Size 8,795 Sqft
Acres 0.2
Property Sub-Type Single Family - Detached
Property Description
Take a look at this beautiful home located in a 55 plus community
Corner lot and just under 9,000 sq ft lot with a huge round about carport for easy entry and exit. Optional HOA community to save money.
Big open Arizona room fully enclosed and comes with a cooler system.
This home has an assumable loan with a 3.625% rate. Move in ready fireplace for those cold evenings
Wood flooring double oven in the kitchen and fruit trees in the backyard. Low maintenance front and back yard. Comes with washer.dryer and fridge.
Huge owner suite and full length closet Situated on an Oversized N/S Corner Lot in the Popular Dreamland Villa Active Adult Community, I'm thrilled to present this exciting listing. Get ready for a tour of a home that's been transformed with Brand New Interior Accent Paint, Brand New Luxury Vinyl Plank Flooring, and Fresh Carpet/Pad. As you step inside, a Real Wood Burning Fireplace in the Great Room beckons you to cozy up and make lifelong memories.
The Updated Kitchen is a chef's dream, boasting Stainless Steel Appliances, including Double Ovens, and a convenient Breakfast Bar for morning chats. With a spacious Owners Suite and inviting Secondary Bedrooms, there's room for everyone. Step into the Fully Enclosed Arizona Room, an ideal spot to soak in the Arizona sunshine or host gatherings.
Outside, a Covered Patio awaits, offering breathtaking views of the Large Backyard, adorned with Mature Trees, Citrus Trees, and a handy Storage Shed for all your gardening needs. Additional perks include a Separate Storage Room off the Carport.
This home is not just clean and updated; it's ready for you to Move-In and start living your Dreamland Villa life. Welcome to Dreamland Villa, where Retirement Dreams Come True. Dreamland Villa has two vibrant campuses, Read and Farnsworth Halls.
The Farnsworth Hall complex is the heart of larger events. It houses a spacious auditorium with a full stage, perfect for Arts and Craft Shows, Art Exhibitions, Pot Luck Dinners, and the Farnsworth Hall Community Theatre. You'll find an array of entertainment options, from musical groups and concerts to plays. Plus, there's a County-certified kitchen facility for your culinary adventures. Outdoors, enjoy bocce ball and horseshoe courts, a sparkling pool, and a band shell for outdoor entertainment.
On the other hand, the Read Hall complex offers a range of indoor activities, the business office, shuffleboard, Pickle Ball courts, an exercise room, two inviting pools and a spa, card rooms, the computer club, and a meeting room that accommodates up to 150 people. It's all complemented by a small kitchen for your convenience.
Experience the Dreamland Villa lifestyle - where your retirement dreams become a reality.
Location
State AZ
County Maricopa
Community Dreamland Villa 9
Direction Directions: North to Adobe, East to 57th Pl.
Rooms
Other Rooms Family Room, Arizona RoomLanai
Master Bedroom Not split
Den/Bedroom Plus 2
Separate Den/Office N
Interior
Interior Features Eat-in Kitchen, Full Bth Master Bdrm
Heating Electric
Cooling Ceiling Fan(s), Refrigeration
Flooring Carpet, Tile
Fireplaces Number 1 Fireplace
Fireplaces Type 1 Fireplace
Fireplace Yes
Window Features Vinyl Frame
SPA None
Exterior
Carport Spaces 1
Fence Block
Pool None
Roof Type Composition
Private Pool No
Building
Lot Description Corner Lot, Desert Back, Desert Front
Story 1
Builder Name FARNSWORTH
Sewer Septic Tank
Water City Water
Architectural Style Ranch
New Construction No
Schools
Elementary Schools Lowell Elementary School
Middle Schools Mesa Junior High School
High Schools Mesa High School
School District Mesa Unified District
Others
HOA Fee Include Other (See Remarks)
Senior Community Yes
Tax ID 141-47-569
Ownership Fee Simple
Acceptable Financing Conventional, FHA, VA Loan
Horse Property N
Listing Terms Conventional, FHA, VA Loan
Financing Conventional
Special Listing Condition Age Restricted (See Remarks)
Read Less

Copyright 2025 Arizona Regional Multiple Listing Service, Inc. All rights reserved.
Bought with HomeSmart




