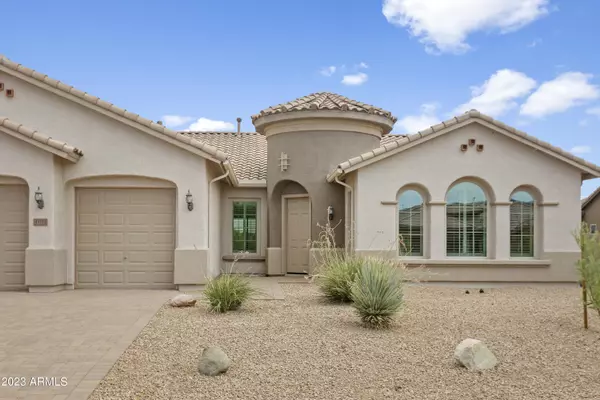For more information regarding the value of a property, please contact us for a free consultation.
43511 N 47th Lane New River, AZ 85087
Want to know what your home might be worth? Contact us for a FREE valuation!

Our team is ready to help you sell your home for the highest possible price ASAP
Key Details
Sold Price $770,000
Property Type Single Family Home
Sub Type Single Family - Detached
Listing Status Sold
Purchase Type For Sale
Square Footage 3,084 sqft
Price per Sqft $249
Subdivision Arroyo Grande
MLS Listing ID 6594925
Sold Date 11/15/23
Style Ranch
Bedrooms 3
HOA Fees $89/qua
HOA Y/N Yes
Originating Board Arizona Regional Multiple Listing Service (ARMLS)
Year Built 2011
Annual Tax Amount $3,512
Tax Year 2022
Lot Size 0.332 Acres
Acres 0.33
Property Description
Imagine the possibilities! Built in 2011 & located on over a 1/3rd of an acre, on a short street in the desirable Arroyo Grande Anthem neighborhood. This spacious great room Imagine floorplan welcomes you with a charming tundra entry from the walkway. Once inside, take in the great space, where everyone can be involved in the goings-on. Immediately to the right, is a large Den/Office/Craft/Living room overlooking the pretty desert front scape. Next, is a formal dining room, which faces the front of the house. Then, there's a large living, kitchen, and breakfast nook area. Of course, the chef's kitchen includes granite, a delightful large island, staggered cabinetry, stainless appliances, gas cooktop, wall ovens and double door pantry, Stunning backyard views are all available from the great room, master suite and oversized fourth bedroom. Master suite is split, allowing a little extra privacy, a large space to accommodate the most lavishing or simple furnishings. Also, a large master bathroom that includes a soaking tub, walk-in shower, double separate granite top vanities, and a super-sized walk-in closet too! Next, on the west wing, there are three generous bedrooms; one is oversized, offering so many options. The powder room and full bathroom are easy access for this wing and the great room. Large laundry room with cabinetry makes wash day a breeze. Let's stroll out to the entertainer's paradise awaiting your personal touches, the views and privacy are unmatched, a large be beautiful pool area with plenty of cool decking and extra patio space above the covered area! This unique area of Anthem offers vast star lit skies.
Did we mention the location is within the award-winning master planned community of Anthem? This resort style community features: a 64 acre park/ part playground and part small town; catch and release fishing lake/ 4 acres of fabulous fishing; Daisy Mountain Railroad/ where children and adults enjoy a ride in the park; tennis courts & Pickleball courts for a friendly match; full court indoor and outdoor basketball/ for team sports or a pickup game; kids skate park/ for the adventurous; walking paths/ to take in a little nature; acres of softball, volleyball and soccer fields/ for your enjoyment; picnic areas/ for those holidays; and a recently updated state of the art all things roller court. There is also a community center which offers: an Olympic pool with lap lanes and high and low dive options; water park with a 400,000-gallon splash bucket, 24-foot tower with two water slides, water playground and tot pool; three-story rock-climbing wall; and a state-of-the-art fitness center. So much fun to have!
Location
State AZ
County Maricopa
Community Arroyo Grande
Direction New River and Circle Mountain West of I-17 Directions: West of I 17 to Circle Mountain, E to 51st, S to Carpenter, E to bottom 47th, follow around to West Old West Trail and at end turn right.
Rooms
Other Rooms BonusGame Room
Master Bedroom Split
Den/Bedroom Plus 5
Separate Den/Office Y
Interior
Interior Features Eat-in Kitchen, 9+ Flat Ceilings, No Interior Steps, Pantry, Double Vanity, Full Bth Master Bdrm, Separate Shwr & Tub, High Speed Internet, Granite Counters
Heating Natural Gas
Cooling Refrigeration
Flooring Carpet, Tile
Fireplaces Number No Fireplace
Fireplaces Type None
Fireplace No
Window Features Dual Pane,Low-E
SPA None
Exterior
Exterior Feature Covered Patio(s), Patio
Garage Dir Entry frm Garage, Electric Door Opener, RV Gate, RV Access/Parking
Garage Spaces 3.0
Garage Description 3.0
Fence Block, Wrought Iron
Pool Private
Community Features Pickleball Court(s), Community Pool Htd, Tennis Court(s), Biking/Walking Path, Clubhouse, Fitness Center
Amenities Available Management, Rental OK (See Rmks)
Waterfront No
View Mountain(s)
Roof Type Tile
Parking Type Dir Entry frm Garage, Electric Door Opener, RV Gate, RV Access/Parking
Private Pool Yes
Building
Lot Description Desert Front, Gravel/Stone Back
Story 1
Builder Name Pulte
Sewer Public Sewer
Water City Water
Architectural Style Ranch
Structure Type Covered Patio(s),Patio
Schools
Elementary Schools New River Elementary School
Middle Schools New River Elementary School
High Schools Boulder Creek High School
School District Deer Valley Unified District
Others
HOA Name Anthem Parkside
HOA Fee Include Maintenance Grounds
Senior Community No
Tax ID 202-22-957
Ownership Fee Simple
Acceptable Financing Conventional, FHA, VA Loan
Horse Property N
Listing Terms Conventional, FHA, VA Loan
Financing Conventional
Read Less

Copyright 2024 Arizona Regional Multiple Listing Service, Inc. All rights reserved.
Bought with EPIC Home Realty
GET MORE INFORMATION





