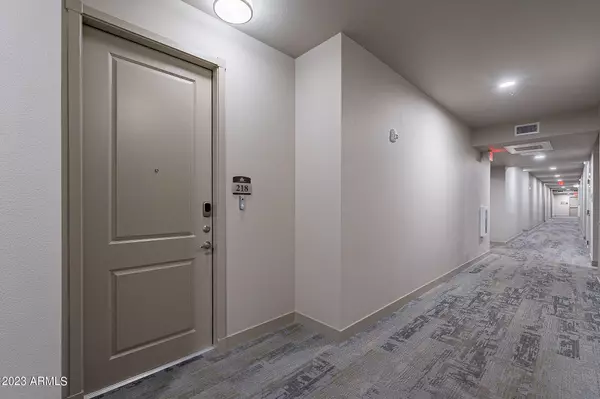For more information regarding the value of a property, please contact us for a free consultation.
2511 W QUEEN CREEK Road #218 Chandler, AZ 85248
Want to know what your home might be worth? Contact us for a FREE valuation!

Our team is ready to help you sell your home for the highest possible price ASAP
Key Details
Sold Price $450,000
Property Type Condo
Sub Type Apartment Style/Flat
Listing Status Sold
Purchase Type For Sale
Square Footage 1,349 sqft
Price per Sqft $333
Subdivision Cays At Downtown Ocotillo Condominium Amd Replat
MLS Listing ID 6606431
Sold Date 11/14/23
Style Santa Barbara/Tuscan
Bedrooms 2
HOA Fees $423/mo
HOA Y/N Yes
Originating Board Arizona Regional Multiple Listing Service (ARMLS)
Year Built 2020
Annual Tax Amount $2,181
Tax Year 2022
Lot Size 1,349 Sqft
Acres 0.03
Property Description
Experience the pinnacle of luxury living in this immaculate 2-bedroom condo nestled in the heart of Chandler. This stunning residence, barely lived in, is the epitome of easy, low-maintenance living and comes with the added bonus of one garage parking spot for your convenience. Convenience is paramount, with this unit's proximity to the elevator ensuring effortless access. Inside, discover a kitchen that is as tasteful as it is functional, featuring light grey cabinets, stainless steel appliances, and an abundance of counter space. The master bathroom is a sanctuary in its own, boasting an oversized walk-in shower, double sinks, and a generously sized walk-in closet, offering ample storage for your indulgent wardrobe. As you step onto your private, shaded patio, prepare to be enchanted by the mesmerizing Arizona sunsets that grace your view. This condo's prime north-facing position ensures not only a stunning view but also minimal utility bills making it both an eco-conscious and stylish choice. This condo isn't just a residence; it's a gateway to a resort-style lifestyle. Enjoy an array of incredible amenities, including Pickle Ball, a well-equipped workout facility, a serene yoga space, top-notch pool, and inviting fire pit and BBQ areas. The massive community center is an entertainer's dream, complete with a chef's kitchen, pool table, shuffleboard, and a cozy living room area for socializing with friends and neighbors. Commute with ease, as this condo offers quick access to the 202, 101, and I-10 freeways, ensuring a stress-free daily journey. Explore an array of dining options just a short walk away or take a quick drive to the renowned Chandler Fashion shopping mall and restaurants. For professionals, the condo's location is a goldmine, situated near the bustling Price Rd Business Center, home to esteemed companies such as Paypal, Wells Fargo, GM Financial Customer Service Center Chandler, Intel and more. This is your opportunity to embrace a life of luxury, convenience, and sophistication. Elevate your Chandler experience in this exceptional condo - your dream home awaits.
Location
State AZ
County Maricopa
Community Cays At Downtown Ocotillo Condominium Amd Replat
Direction From the 101 take the exit to the 202 East freeway. Continue on the 202 E. take the Price Rd exit 41. Merge onto S. Price Rd. Left on Queen Creek Dr. The Cays will be on the right.
Rooms
Master Bedroom Split
Den/Bedroom Plus 2
Separate Den/Office N
Interior
Interior Features Breakfast Bar, 9+ Flat Ceilings, Elevator, Fire Sprinklers, No Interior Steps, Soft Water Loop, Kitchen Island, Double Vanity, Full Bth Master Bdrm, High Speed Internet
Heating Electric
Cooling Refrigeration, Programmable Thmstat, Ceiling Fan(s)
Flooring Carpet, Tile
Fireplaces Number No Fireplace
Fireplaces Type None
Fireplace No
Window Features Dual Pane,Low-E
SPA None
Exterior
Exterior Feature Balcony, Covered Patio(s)
Garage Dir Entry frm Garage, Electric Door Opener, Over Height Garage, Assigned, Gated, Permit Required
Garage Spaces 1.0
Garage Description 1.0
Fence Wrought Iron
Pool None
Community Features Pickleball Court(s), Community Spa Htd, Community Pool Htd, Near Bus Stop, Lake Subdivision, Community Media Room, Concierge, Tennis Court(s), Biking/Walking Path, Clubhouse, Fitness Center
Amenities Available FHA Approved Prjct, Management, Rental OK (See Rmks), VA Approved Prjct
Waterfront No
Roof Type Tile,Built-Up
Accessibility Zero-Grade Entry, Accessible Approach with Ramp, Pool Ramp Entry, Mltpl Entries/Exits, Accessible Hallway(s)
Parking Type Dir Entry frm Garage, Electric Door Opener, Over Height Garage, Assigned, Gated, Permit Required
Private Pool No
Building
Story 4
Builder Name Stateman Group
Sewer Public Sewer
Water City Water
Architectural Style Santa Barbara/Tuscan
Structure Type Balcony,Covered Patio(s)
New Construction No
Schools
Elementary Schools Anna Marie Jacobson Elementary School
Middle Schools Bogle Junior High School
High Schools Hamilton High School
School District Chandler Unified District
Others
HOA Name The Ocotillo Communi
HOA Fee Include Roof Repair,Insurance,Pest Control,Maintenance Grounds,Street Maint,Trash,Roof Replacement,Maintenance Exterior
Senior Community No
Tax ID 303-80-439
Ownership Condominium
Acceptable Financing Conventional, FHA, VA Loan
Horse Property N
Listing Terms Conventional, FHA, VA Loan
Financing Cash
Read Less

Copyright 2024 Arizona Regional Multiple Listing Service, Inc. All rights reserved.
Bought with Power Realty Group Model Home Center
GET MORE INFORMATION





