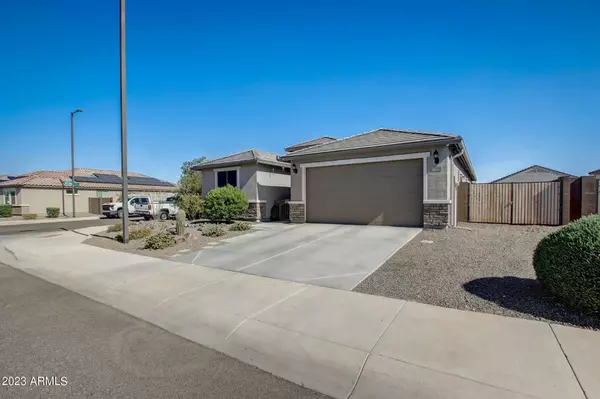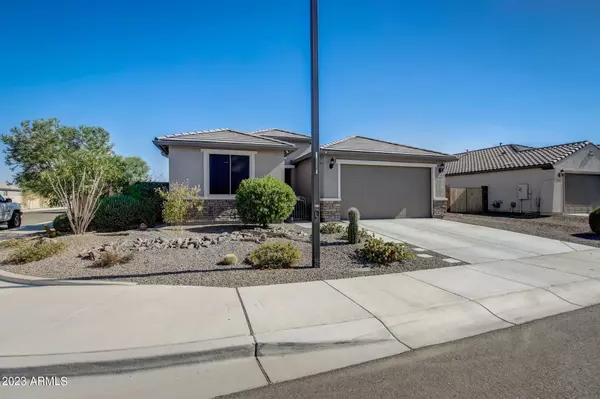For more information regarding the value of a property, please contact us for a free consultation.
19195 W MORNING GLORY Drive Buckeye, AZ 85326
Want to know what your home might be worth? Contact us for a FREE valuation!

Our team is ready to help you sell your home for the highest possible price ASAP
Key Details
Sold Price $475,333
Property Type Single Family Home
Sub Type Single Family - Detached
Listing Status Sold
Purchase Type For Sale
Square Footage 2,006 sqft
Price per Sqft $236
Subdivision Vista De Montana Phase 3
MLS Listing ID 6590257
Sold Date 10/16/23
Style Ranch
Bedrooms 3
HOA Fees $89/mo
HOA Y/N Yes
Originating Board Arizona Regional Multiple Listing Service (ARMLS)
Year Built 2019
Annual Tax Amount $1,538
Tax Year 2022
Lot Size 8,139 Sqft
Acres 0.19
Property Sub-Type Single Family - Detached
Property Description
Amazing 3-bedroom split floor plan den/mother in-law suite is perfect for out of town guest that gives privacy, separate end of the home. Home features a soothing interior color palette, beautiful, upgraded tile floors, ceiling fans, upgraded lighting and plantation shutters throughout. Gourmets eat-in-kitchen along with granite countertops, abundance of 42inch kitchen cabinetry and large island equipped with a sweet walk in-pantry. Master suite features dual sinks, garden tub and separate shower, large walk-in closet. Soak up the Arizona Sun in this large relaxing backyard oasis next to the pool which is heated if one wants for winter months. Offers your own practice putting green. Garage comes with a four-foot extension which makes the tandem side 37'' deep (Boat Deep). The garage is also insulated along Split AC in garage as well and a 50amp plug in garage for a level 2 car charger (EV Charger. The side yard comes with RV gate and home also is equipped with sunscreens on all windows, rain gutters and a 40amp outlet in backyard for a spa. No need to wait on a new build, this home feels and looks like a spec home loaded with so many upgrades you will love!
Location
State AZ
County Maricopa
Community Vista De Montana Phase 3
Rooms
Other Rooms Great Room, BonusGame Room
Master Bedroom Split
Den/Bedroom Plus 5
Separate Den/Office Y
Interior
Interior Features Eat-in Kitchen, Breakfast Bar, 9+ Flat Ceilings, Kitchen Island, Double Vanity, Full Bth Master Bdrm, Separate Shwr & Tub, High Speed Internet, Granite Counters
Heating Ceiling
Cooling Refrigeration
Flooring Carpet, Laminate, Tile
Fireplaces Number No Fireplace
Fireplaces Type None
Fireplace No
Window Features Dual Pane,Low-E
SPA Private
Exterior
Exterior Feature Covered Patio(s), Misting System
Parking Features Electric Door Opener, RV Gate, Tandem
Garage Spaces 3.0
Garage Description 3.0
Fence Block
Pool Heated, Private
Community Features Playground, Biking/Walking Path
Amenities Available Management
View Mountain(s)
Roof Type Tile
Private Pool Yes
Building
Lot Description Sprinklers In Rear, Sprinklers In Front, Desert Front, Gravel/Stone Front, Synthetic Grass Back, Auto Timer H2O Front, Auto Timer H2O Back
Story 1
Builder Name Pulte Homes
Sewer Public Sewer
Water Pvt Water Company
Architectural Style Ranch
Structure Type Covered Patio(s),Misting System
New Construction No
Schools
Elementary Schools Liberty Elementary School
Middle Schools Liberty Elementary School - Buckeye
High Schools Youngker High School
School District Buckeye Union High School District
Others
HOA Name Vista De Montana
HOA Fee Include Maintenance Grounds
Senior Community No
Tax ID 502-37-443
Ownership Fee Simple
Acceptable Financing Conventional, FHA, VA Loan
Horse Property N
Listing Terms Conventional, FHA, VA Loan
Financing Conventional
Read Less

Copyright 2025 Arizona Regional Multiple Listing Service, Inc. All rights reserved.
Bought with HomeSmart




