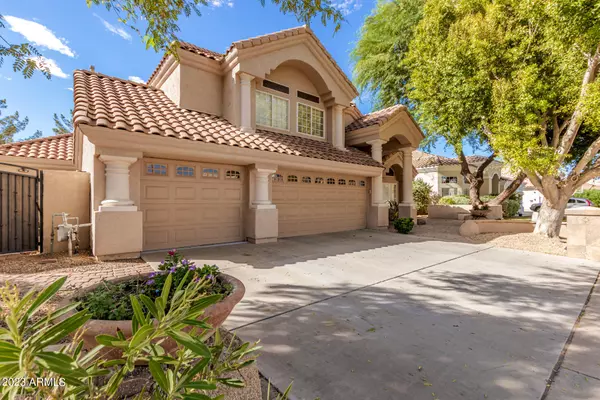For more information regarding the value of a property, please contact us for a free consultation.
1410 N CLIFFSIDE Drive Gilbert, AZ 85234
Want to know what your home might be worth? Contact us for a FREE valuation!

Our team is ready to help you sell your home for the highest possible price ASAP
Key Details
Sold Price $990,000
Property Type Single Family Home
Sub Type Single Family - Detached
Listing Status Sold
Purchase Type For Sale
Square Footage 3,653 sqft
Price per Sqft $271
Subdivision Mission Bay Ests At Val Vista Lakes Amd 1-73 A-D
MLS Listing ID 6595548
Sold Date 09/18/23
Bedrooms 5
HOA Fees $121/mo
HOA Y/N Yes
Originating Board Arizona Regional Multiple Listing Service (ARMLS)
Year Built 1996
Annual Tax Amount $3,671
Tax Year 2022
Lot Size 8,481 Sqft
Acres 0.19
Property Description
STUNNING Val Vista Lakes home with a Casita, completely remodeled kitchen including brand new stainless steel appliances, large kitchen island and walk-in pantry. This home features tons of natural light, vaulted ceilings, a wood burning fire place, spacious family room, 3 car extended garage, an RV Gate and so much more! The master ensuite is a must see with double sinks, travertine walk in shower, jetted tub and custom closet organizer. Enjoy your private balcony off the master bedroom with spiral staircase to the sparkling pebble tech pool and jacuzzi! Pool pump and equipment has recently been replaced. This is such a great location close to the freeway, shopping and restaurants! Val Vista Lakes is an exclusive community with surrounding lakes, sports parks, bicycle paths & clubhouse
Location
State AZ
County Maricopa
Community Mission Bay Ests At Val Vista Lakes Amd 1-73 A-D
Direction South on Val Vista Drive, West on Mission Bay Dr., North on Emerald Bay Dr., Left on Cliffside Dr. and home will be on the left.
Rooms
Other Rooms Guest Qtrs-Sep Entrn, Loft, Family Room
Den/Bedroom Plus 7
Separate Den/Office Y
Interior
Interior Features Eat-in Kitchen, Central Vacuum, Vaulted Ceiling(s), Kitchen Island, Pantry, 2 Master Baths, Double Vanity, Full Bth Master Bdrm, Separate Shwr & Tub, Tub with Jets
Heating Electric
Cooling Refrigeration, Ceiling Fan(s)
Flooring Carpet, Tile
Fireplaces Type 1 Fireplace
Fireplace Yes
Window Features Sunscreen(s)
SPA Heated,Private
Exterior
Exterior Feature Balcony, Covered Patio(s), Separate Guest House
Garage Electric Door Opener, Extnded Lngth Garage, RV Gate
Garage Spaces 3.0
Garage Description 3.0
Fence Block
Pool Heated, Private
Community Features Community Spa Htd, Community Pool Htd, Lake Subdivision, Tennis Court(s), Racquetball, Playground, Biking/Walking Path, Clubhouse, Fitness Center
Utilities Available SRP
Amenities Available Management
Waterfront No
Roof Type Tile
Accessibility Accessible Door 32in+ Wide, Mltpl Entries/Exits, Bath Grab Bars
Parking Type Electric Door Opener, Extnded Lngth Garage, RV Gate
Private Pool Yes
Building
Lot Description Sprinklers In Rear, Sprinklers In Front, Desert Front, Synthetic Grass Back
Story 22
Builder Name Alden Custom Homes
Sewer Public Sewer
Water City Water
Structure Type Balcony,Covered Patio(s), Separate Guest House
Schools
Elementary Schools Val Vista Lakes Elementary School
Middle Schools Greenfield Junior High School
High Schools Gilbert High School
School District Gilbert Unified District
Others
HOA Name Val Vista Lakes
HOA Fee Include Maintenance Grounds
Senior Community No
Tax ID 309-03-009
Ownership Fee Simple
Acceptable Financing Cash, Conventional, FHA, VA Loan
Horse Property N
Listing Terms Cash, Conventional, FHA, VA Loan
Financing Conventional
Read Less

Copyright 2024 Arizona Regional Multiple Listing Service, Inc. All rights reserved.
Bought with W and Partners, LLC
GET MORE INFORMATION





