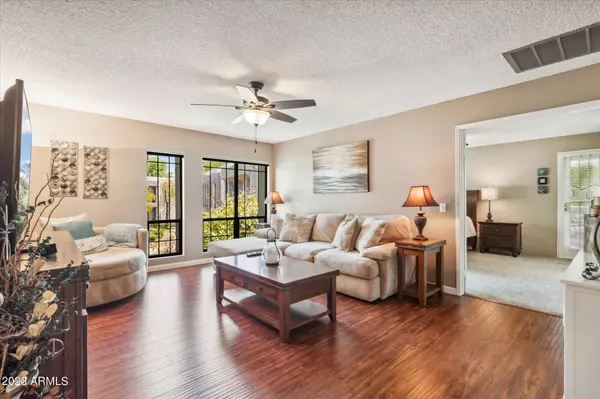For more information regarding the value of a property, please contact us for a free consultation.
5205 N 24TH Street #206 Phoenix, AZ 85016
Want to know what your home might be worth? Contact us for a FREE valuation!

Our team is ready to help you sell your home for the highest possible price ASAP
Key Details
Sold Price $410,000
Property Type Condo
Sub Type Apartment Style/Flat
Listing Status Sold
Purchase Type For Sale
Square Footage 1,189 sqft
Price per Sqft $344
Subdivision Cloisters Amd
MLS Listing ID 6580700
Sold Date 09/15/23
Style Territorial/Santa Fe
Bedrooms 2
HOA Fees $497/mo
HOA Y/N Yes
Originating Board Arizona Regional Multiple Listing Service (ARMLS)
Year Built 1979
Annual Tax Amount $2,347
Tax Year 2022
Lot Size 1,229 Sqft
Acres 0.03
Property Description
Experience upscale living at The Cloisters within the prestigious Biltmore neighborhood. Featuring two bedrooms and two bathrooms, this condo is the perfect Arizona retreat. The living area is flooded with natural light, creating an inviting and spacious ambiance. The ensuite bathroom features a spa-like experience with a luxurious soaking tub and walk-in shower. As you step onto the private balcony, you'll find a cozy spot to unwind. Living at The Cloisters provides access to a range of resort-style amenities, including a swimming pool, gym, clubhouse, and 24/7 guard gated security. This condo offers easy access to top-notch dining, upscale shopping, and picturesque nature trails. Don't miss the opportunity to call this condo your new home.
Location
State AZ
County Maricopa
Community Cloisters Amd
Direction North on 24th st, then just past the Biltmore Fashion Mall, turn East into the community. From the guard gate, turn left and park in any uncovered space at the end of the road. (See docs for map)
Rooms
Master Bedroom Split
Den/Bedroom Plus 2
Separate Den/Office N
Interior
Interior Features No Interior Steps, Pantry, Full Bth Master Bdrm, Separate Shwr & Tub, High Speed Internet, Laminate Counters
Heating Electric
Cooling Refrigeration, Ceiling Fan(s)
Flooring Carpet, Tile, Wood
Fireplaces Number No Fireplace
Fireplaces Type None
Fireplace No
SPA None
Exterior
Exterior Feature Balcony, Covered Patio(s), Storage
Garage Assigned, Gated, Permit Required
Carport Spaces 1
Fence Block
Pool None
Community Features Gated Community, Community Spa Htd, Community Spa, Community Pool Htd, Community Pool, Near Bus Stop, Lake Subdivision, Guarded Entry, Golf, Tennis Court(s), Biking/Walking Path, Clubhouse, Fitness Center
Utilities Available SRP
Amenities Available Management, Rental OK (See Rmks)
Waterfront No
Roof Type Tile,Foam
Parking Type Assigned, Gated, Permit Required
Private Pool No
Building
Lot Description Desert Back, Desert Front, Grass Front, Grass Back
Story 2
Builder Name unknown
Sewer Sewer in & Cnctd, Public Sewer
Water City Water
Architectural Style Territorial/Santa Fe
Structure Type Balcony,Covered Patio(s),Storage
Schools
Elementary Schools Madison Rose Lane School
Middle Schools Madison #1 Middle School
High Schools Camelback High School
School District Phoenix Union High School District
Others
HOA Name Cloisters
HOA Fee Include Roof Repair,Insurance,Sewer,Pest Control,Maintenance Grounds,Street Maint,Trash,Water,Roof Replacement,Maintenance Exterior
Senior Community No
Tax ID 164-68-046
Ownership Condominium
Acceptable Financing Conventional
Horse Property N
Listing Terms Conventional
Financing Cash
Read Less

Copyright 2024 Arizona Regional Multiple Listing Service, Inc. All rights reserved.
Bought with eXp Realty
GET MORE INFORMATION





