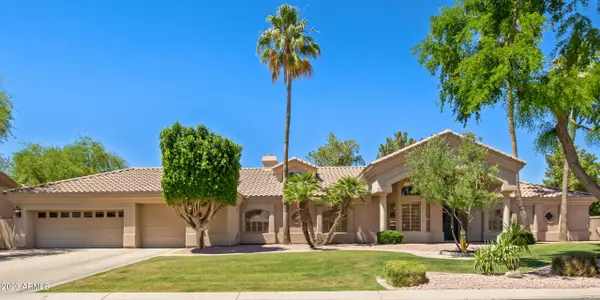For more information regarding the value of a property, please contact us for a free consultation.
9708 E LAUREL Lane Scottsdale, AZ 85260
Want to know what your home might be worth? Contact us for a FREE valuation!

Our team is ready to help you sell your home for the highest possible price ASAP
Key Details
Sold Price $1,850,000
Property Type Single Family Home
Sub Type Single Family - Detached
Listing Status Sold
Purchase Type For Sale
Square Footage 4,274 sqft
Price per Sqft $432
Subdivision La Cienega
MLS Listing ID 6555997
Sold Date 08/31/23
Bedrooms 6
HOA Fees $173/qua
HOA Y/N Yes
Originating Board Arizona Regional Multiple Listing Service (ARMLS)
Year Built 1994
Annual Tax Amount $5,857
Tax Year 2022
Lot Size 0.443 Acres
Acres 0.44
Property Description
Only on rare occasions does a property come on the market in this incredible 32-house gated neighborhood, La Cienega. Located conveniently in mid-Scottsdale close to freeway access, shopping and restaurants. This spectacular 4300 sf premier property situated on a 19,000 sf lot features 6 bedrooms and 3.5 baths. The primary bedroom & secondary bedrooms are split. All bedrooms have a full bath attached except the workout room/office which has a 1/2 bath. Huge primary suite features jetted tub, newly upgraded walk-in shower, sitting area with fireplace & side yard access to a private patio venue. Popular & highly desired white cabinets in the kitchen as well as a walk-in pantry, Thermador/Miele/Sub-Zero appliances, multi-burner natural gas cooktop, drawer microwave, stacked ovens, and elegant Carrera quartz slab countertops. Other custom features include an upgraded lighting package, brushed brass hardware, soaring ceilings, wet bar, security system & central vacuum. The spacious backyard features a removable "baby guard" fence around the play pool, a soothing boulder water feature, and lots of grass for the kids and pets to romp. There's a built-in BBQ and coveted spacious north facing covered patio for reprieve from the sun as well as for lots of entertaining. The 3 car garage includes an epoxy finished floor and storage cabinets. This is truly a one-of-a kind family home and neighborhood! The property would also serve as a wonderful grandparents' home with plenty of space for visiting families! Close by is a great running or biking path as well. Top rated schools in this area. Welcome home!
Location
State AZ
County Maricopa
Community La Cienega
Direction North on 96th Street past round about to the La Cienega gate at Poinsettia. Drive thru gate to 96th Place/North to Laurel Lane/ right to property on cul-de-sac. Sign outside gate.
Rooms
Other Rooms Family Room
Master Bedroom Split
Den/Bedroom Plus 6
Separate Den/Office N
Interior
Interior Features Eat-in Kitchen, 9+ Flat Ceilings, Central Vacuum, Fire Sprinklers, No Interior Steps, Vaulted Ceiling(s), Wet Bar, Kitchen Island, Pantry, Bidet, Double Vanity, Full Bth Master Bdrm, Separate Shwr & Tub, Tub with Jets, Granite Counters
Heating Natural Gas
Cooling Refrigeration, Programmable Thmstat, Ceiling Fan(s)
Flooring Carpet, Stone
Fireplaces Type 2 Fireplace, Family Room, Master Bedroom, Gas
Fireplace Yes
Window Features Skylight(s),Double Pane Windows
SPA None
Laundry Wshr/Dry HookUp Only
Exterior
Exterior Feature Covered Patio(s), Playground, Patio, Private Street(s), Storage, Built-in Barbecue
Garage Attch'd Gar Cabinets, Dir Entry frm Garage, Electric Door Opener, Extnded Lngth Garage
Garage Spaces 3.0
Garage Description 3.0
Fence Block
Pool Play Pool, Private
Community Features Gated Community, Biking/Walking Path
Utilities Available APS, SW Gas
Amenities Available Management
Waterfront No
Roof Type Tile
Parking Type Attch'd Gar Cabinets, Dir Entry frm Garage, Electric Door Opener, Extnded Lngth Garage
Private Pool Yes
Building
Lot Description Sprinklers In Rear, Sprinklers In Front, Cul-De-Sac, Gravel/Stone Front, Gravel/Stone Back, Grass Front, Grass Back, Auto Timer H2O Front, Auto Timer H2O Back
Story 1
Sewer Public Sewer
Water City Water
Structure Type Covered Patio(s),Playground,Patio,Private Street(s),Storage,Built-in Barbecue
Schools
Elementary Schools Redfield Elementary School
Middle Schools Desert Canyon Middle School
High Schools Desert Mountain High School
School District Scottsdale Unified District
Others
HOA Name La Cienega
HOA Fee Include Maintenance Grounds,Street Maint
Senior Community No
Tax ID 217-26-504
Ownership Fee Simple
Acceptable Financing Cash, Conventional, FHA, VA Loan
Horse Property N
Listing Terms Cash, Conventional, FHA, VA Loan
Financing Conventional
Read Less

Copyright 2024 Arizona Regional Multiple Listing Service, Inc. All rights reserved.
Bought with eXp Realty
GET MORE INFORMATION





