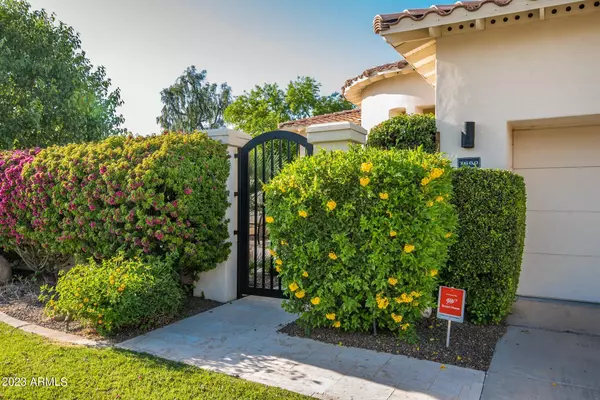For more information regarding the value of a property, please contact us for a free consultation.
7660 E TUCKEY Lane Scottsdale, AZ 85250
Want to know what your home might be worth? Contact us for a FREE valuation!

Our team is ready to help you sell your home for the highest possible price ASAP
Key Details
Sold Price $1,915,000
Property Type Single Family Home
Sub Type Single Family - Detached
Listing Status Sold
Purchase Type For Sale
Square Footage 2,698 sqft
Price per Sqft $709
Subdivision 7600 Lincoln Lot 1-113 Tr A-T
MLS Listing ID 6554763
Sold Date 08/29/23
Bedrooms 3
HOA Fees $328/qua
HOA Y/N Yes
Originating Board Arizona Regional Multiple Listing Service (ARMLS)
Year Built 1993
Annual Tax Amount $4,847
Tax Year 2022
Lot Size 8,046 Sqft
Acres 0.18
Property Description
A true luxury experience with recent renovations and high end finishings. Located in a premier Scottsdale location within close proximity to restaurants, shopping, parks, golf courses and entertainment. A guard gated community for added peace of mind, sparkling community pool and Tennis/pickle ball courts. The home is a single level 2 bedroom plus an office, 3 bath, 2 car garage, 2700 sf living space. Kitchen has top of the line Wolf range grill, subzero refrigerator, custom cabinets and oversized island. Owner spared no expense with Custom lighting, Chandeliers, wood flooring, wainscoting, custom tile installed throughout. Owners suite is spacious with dual head walk in shower, walk in closet with custom cabinetry. See additional remarks, View photos, home tour video and upgrade list. The front court yard is gated with a water feature, sitting area and lush flowers and plants. The rear yard is perfect for entertaining with fire pit sitting area, outdoor dining space, covered rear patio with heaters, mounted TV and water feature. This is a special home and a must see.
Location
State AZ
County Maricopa
Community 7600 Lincoln Lot 1-113 Tr A-T
Direction East on Lincoln Drive from Scottsdale Rd. North on Cattletrack to the guard gate. Right on McLellan and right on Tuckey Lane. Corner home!
Rooms
Other Rooms Family Room
Master Bedroom Split
Den/Bedroom Plus 3
Separate Den/Office N
Interior
Interior Features Eat-in Kitchen, 9+ Flat Ceilings, Drink Wtr Filter Sys, Fire Sprinklers, No Interior Steps, Soft Water Loop, Kitchen Island, Pantry, Bidet, Double Vanity, Full Bth Master Bdrm, Separate Shwr & Tub, High Speed Internet
Heating Natural Gas, Ceiling
Cooling Refrigeration
Flooring Tile, Wood
Fireplaces Number 1 Fireplace
Fireplaces Type 1 Fireplace, Two Way Fireplace, Fire Pit, Family Room, Gas
Fireplace Yes
Window Features Sunscreen(s),Dual Pane,Low-E
SPA None
Exterior
Exterior Feature Covered Patio(s), Patio, Private Yard
Garage Electric Door Opener, Electric Vehicle Charging Station(s)
Garage Spaces 2.0
Garage Description 2.0
Fence Block, Wrought Iron
Pool None
Community Features Gated Community, Pickleball Court(s), Community Spa, Community Pool Htd, Community Pool, Guarded Entry, Tennis Court(s), Biking/Walking Path
Amenities Available Management, Rental OK (See Rmks), VA Approved Prjct
Waterfront No
Roof Type Tile
Parking Type Electric Door Opener, Electric Vehicle Charging Station(s)
Private Pool No
Building
Lot Description Sprinklers In Rear, Sprinklers In Front, Corner Lot, Cul-De-Sac, Gravel/Stone Front, Gravel/Stone Back, Grass Front, Auto Timer H2O Front, Auto Timer H2O Back
Story 1
Builder Name Monterey homes
Sewer Sewer in & Cnctd, Public Sewer
Water City Water
Structure Type Covered Patio(s),Patio,Private Yard
Schools
Elementary Schools Kiva Elementary School
Middle Schools Mohave Middle School
High Schools Saguaro High School
School District Scottsdale Unified District
Others
HOA Name 7600 Lincoln
HOA Fee Include Maintenance Grounds,Street Maint,Front Yard Maint
Senior Community No
Tax ID 174-17-028
Ownership Fee Simple
Acceptable Financing Conventional, VA Loan
Horse Property N
Listing Terms Conventional, VA Loan
Financing Cash
Read Less

Copyright 2024 Arizona Regional Multiple Listing Service, Inc. All rights reserved.
Bought with NORTH&CO.
GET MORE INFORMATION





