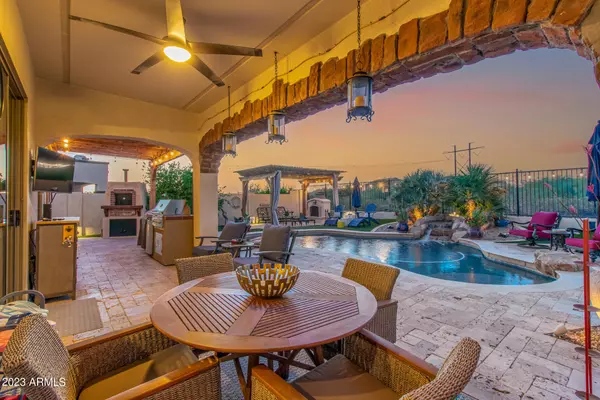For more information regarding the value of a property, please contact us for a free consultation.
18012 W LAVENDER Lane Goodyear, AZ 85338
Want to know what your home might be worth? Contact us for a FREE valuation!

Our team is ready to help you sell your home for the highest possible price ASAP
Key Details
Sold Price $762,000
Property Type Single Family Home
Sub Type Single Family - Detached
Listing Status Sold
Purchase Type For Sale
Square Footage 3,689 sqft
Price per Sqft $206
Subdivision Coronado Village At Estrella Mtn Ranch Parcel 7.3
MLS Listing ID 6564777
Sold Date 08/23/23
Style Santa Barbara/Tuscan
Bedrooms 5
HOA Fees $112/qua
HOA Y/N Yes
Originating Board Arizona Regional Multiple Listing Service (ARMLS)
Year Built 2007
Annual Tax Amount $4,717
Tax Year 2022
Lot Size 8,093 Sqft
Acres 0.19
Property Description
VOTED BEST HOME ON TOUR IN ESTRELLA MTN!!! Seller offering concession to Buyer, please see remarks for details. This extraordinary home is an absolute showstopper. Impeccable architectural layout, exquisite finishes for both elegance and comfort, and an array of luxurious amenities are simply too many to enumerate! The backyard is a paradise in itself, featuring a sparkling pool, a golf putting green, a charming pergola, an extended covered patio with misters, and an outdoor kitchen with a BBQ for all your entertaining needs. The custom outdoor Travertine Pavers, soothing waterfall, and even a Brick Oven add a touch of luxury to this outdoor sanctuary with breathtaking mountain views. The interior of this home is an entertainer's dream! It showcases custom stonework, wood beams, upgraded tiling throughout the entire first floor, plantation shutters, entertainment niches, and upgraded lighting fixtures. Additionally, there is a convenient full bedroom and bathroom and private den/play area/or gym on the lower level. The gourmet chef's kitchen is a marvel, featuring an abundance of cabinetry, a built-in GE subzero refrigerator, a 6-burner Wolfe Range, double ovens, a griddle, a pot filler, and a custom butcher-block island with a built-in under-mount microwave a stunning large quartz island for added storage and seating. And let's not forget the twin subzero refrigeration units - truly impressive! The must-see feature of this remarkable home is the custom wine cellar. Upstairs, you'll find hardwood floors and a generous loft area. From the loft, step out onto a massive balcony with surrounding mountain views. Also find the split, generously sized, master bedroom with sitting area and full ensuite. The home boasts a 3-car garage and comes with a soft water and reverse osmosis system. Situated in the desirable Estrella community, this residence is surrounded by majestic mountains and expansive desert vistas. Prepare to be captivated and amazed!
Location
State AZ
County Maricopa
Community Coronado Village At Estrella Mtn Ranch Parcel 7.3
Direction South on Estrella Pkway to Westar. West on Westar then South on Lavender. North side of street.
Rooms
Other Rooms Loft, BonusGame Room
Master Bedroom Split
Den/Bedroom Plus 7
Separate Den/Office N
Interior
Interior Features Upstairs, 9+ Flat Ceilings, Soft Water Loop, Kitchen Island, Pantry, Double Vanity, Full Bth Master Bdrm, Separate Shwr & Tub, High Speed Internet, Granite Counters
Heating Natural Gas
Cooling Refrigeration, Ceiling Fan(s)
Flooring Carpet, Tile
Fireplaces Type 1 Fireplace, Exterior Fireplace
Fireplace Yes
Window Features Sunscreen(s)
SPA None
Exterior
Exterior Feature Other, Balcony, Gazebo/Ramada, Patio, Built-in Barbecue
Garage Dir Entry frm Garage, Electric Door Opener
Garage Spaces 3.0
Garage Description 3.0
Fence Block, Wrought Iron
Pool Play Pool
Community Features Community Pool Htd, Community Pool, Community Media Room, Golf, Tennis Court(s), Playground, Biking/Walking Path, Clubhouse, Fitness Center
Utilities Available APS, SW Gas
Amenities Available Management
Waterfront No
View Mountain(s)
Roof Type Tile
Parking Type Dir Entry frm Garage, Electric Door Opener
Private Pool Yes
Building
Lot Description Sprinklers In Rear, Sprinklers In Front, Desert Back, Desert Front
Story 2
Builder Name TM HOMES OF ARIZONA INC
Sewer Public Sewer
Water City Water
Architectural Style Santa Barbara/Tuscan
Structure Type Other,Balcony,Gazebo/Ramada,Patio,Built-in Barbecue
Schools
Elementary Schools Westar Elementary School
Middle Schools Westar Elementary School
High Schools Estrella Foothills High School
School District Buckeye Union High School District
Others
HOA Name Villages@ Estr Mtn
HOA Fee Include Maintenance Grounds
Senior Community No
Tax ID 400-82-194
Ownership Fee Simple
Acceptable Financing Cash, Conventional, FHA, VA Loan
Horse Property N
Listing Terms Cash, Conventional, FHA, VA Loan
Financing Conventional
Read Less

Copyright 2024 Arizona Regional Multiple Listing Service, Inc. All rights reserved.
Bought with West USA Realty
GET MORE INFORMATION





