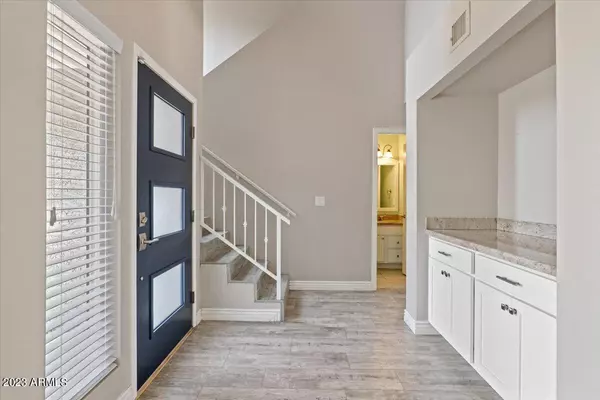For more information regarding the value of a property, please contact us for a free consultation.
5708 E MARCONI Avenue Scottsdale, AZ 85254
Want to know what your home might be worth? Contact us for a FREE valuation!

Our team is ready to help you sell your home for the highest possible price ASAP
Key Details
Sold Price $774,999
Property Type Single Family Home
Sub Type Single Family - Detached
Listing Status Sold
Purchase Type For Sale
Square Footage 1,836 sqft
Price per Sqft $422
Subdivision Spanish Wells 2
MLS Listing ID 6545244
Sold Date 08/11/23
Bedrooms 3
HOA Y/N No
Originating Board Arizona Regional Multiple Listing Service (ARMLS)
Year Built 1985
Annual Tax Amount $2,832
Tax Year 2022
Lot Size 9,067 Sqft
Acres 0.21
Property Description
Welcome to the enchanting world of Scottsdale's magic zip code 85254! Nestled within this coveted area, you will find a delightful 3-bedroom home that embodies both comfort and allure. As you step through the front door, you'll be greeted by an inviting living space adorned with warm hardwood floors and large windows, allowing natural light to dance across the room. The spacious kitchen boasts granite countertops, modern appliances, and ample storage, making it a haven for culinary adventures. Each of the three bedrooms exudes relaxation and tranquility, and a cozy atmospheres. Outside, the enchantment continues with a lush backyard oasis, featuring a sparkling pool, a shaded patio perfect for al fresco dining, and vibrant desert landscaping that effortlessly blends with the surrounding scenery. This magical home in the 85254 zip code promises a serene retreat in the heart of Scottsdale's charm.
Location
State AZ
County Maricopa
Community Spanish Wells 2
Direction South of Bell, North of Greenway.
Rooms
Other Rooms Great Room, Family Room
Master Bedroom Upstairs
Den/Bedroom Plus 3
Separate Den/Office N
Interior
Interior Features Upstairs, Eat-in Kitchen, Pantry, 3/4 Bath Master Bdrm, Double Vanity, High Speed Internet, Granite Counters
Heating Electric
Cooling Refrigeration, Programmable Thmstat, Ceiling Fan(s)
Flooring Tile
Fireplaces Type Other (See Remarks), 2 Fireplace
Fireplace Yes
Window Features Dual Pane
SPA None
Exterior
Exterior Feature Covered Patio(s), Patio
Garage Attch'd Gar Cabinets, Dir Entry frm Garage, Electric Door Opener
Garage Spaces 2.0
Garage Description 2.0
Fence Block
Pool Private
Utilities Available APS
Amenities Available Not Managed
Waterfront No
Roof Type Composition,Tile
Parking Type Attch'd Gar Cabinets, Dir Entry frm Garage, Electric Door Opener
Private Pool Yes
Building
Lot Description Desert Front, Natural Desert Back, Synthetic Grass Back
Story 2
Builder Name unknown
Sewer Public Sewer
Water City Water
Structure Type Covered Patio(s),Patio
Schools
Elementary Schools North Ranch Elementary School
Middle Schools Desert Shadows Middle School - Scottsdale
High Schools Horizon High School
School District Paradise Valley Unified District
Others
HOA Fee Include No Fees
Senior Community No
Tax ID 215-37-253
Ownership Fee Simple
Acceptable Financing Conventional, 1031 Exchange, VA Loan
Horse Property N
Listing Terms Conventional, 1031 Exchange, VA Loan
Financing Conventional
Read Less

Copyright 2024 Arizona Regional Multiple Listing Service, Inc. All rights reserved.
Bought with Jason Mitchell Real Estate
GET MORE INFORMATION





