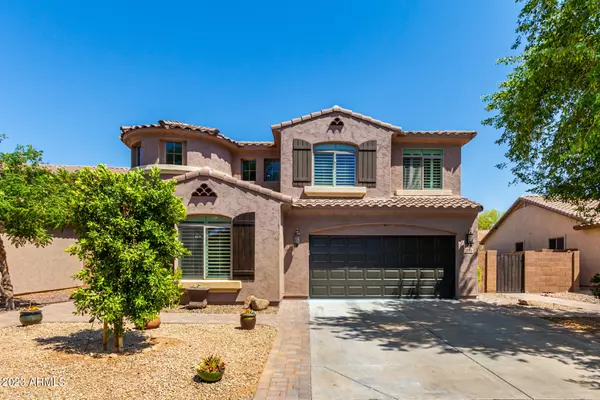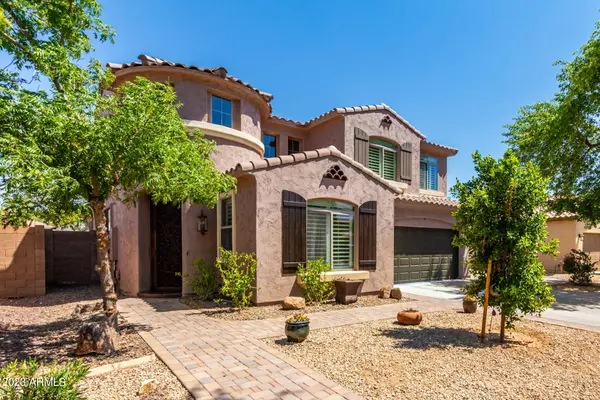For more information regarding the value of a property, please contact us for a free consultation.
7731 S 22ND Lane Phoenix, AZ 85041
Want to know what your home might be worth? Contact us for a FREE valuation!

Our team is ready to help you sell your home for the highest possible price ASAP
Key Details
Sold Price $599,900
Property Type Single Family Home
Sub Type Single Family - Detached
Listing Status Sold
Purchase Type For Sale
Square Footage 2,574 sqft
Price per Sqft $233
Subdivision Suncrest At Rio Montana
MLS Listing ID 6576340
Sold Date 07/31/23
Style Santa Barbara/Tuscan
Bedrooms 4
HOA Fees $88/mo
HOA Y/N Yes
Originating Board Arizona Regional Multiple Listing Service (ARMLS)
Year Built 2004
Annual Tax Amount $2,673
Tax Year 2022
Lot Size 9,942 Sqft
Acres 0.23
Property Description
Beautiful, updated home in a gated community! The interior boasts neutral palettes, wood, and tile flooring throughout, complemented by elegant plantation shutters that offer a classic touch. Multiple cozy living areas, along with a den, provide ample space for relaxation, creativity, or a home office setup. The lovely kitchen is equipped with modern SS appliances, a pantry, white cabinetry, granite counters, and a center island with a breakfast bar for those intimate family mornings. The primary suite is graced with vaulted ceilings that add to its sense of spaciousness, a sleek ensuite offering dual vessel sinks, and a soaking tub for your relaxation needs. The laundry room includes cabinets, ensuring you have ample space to organize your essentials. The backyard is an entertainer's dream boasting a covered patio, seating areas, artificial turf, a private putting green for golf enthusiasts, and a sparkling pool, perfect for those summer days. This property is an ideal home for those who appreciate style and convenience!
Location
State AZ
County Maricopa
Community Suncrest At Rio Montana
Direction Turn south on to S 21st Dr from Baseline. This is the gated entry where you can enter the code. Do not use the entrance off S 23rd Ave & Fawn Dr, that is for resident access only.
Rooms
Other Rooms Family Room
Master Bedroom Upstairs
Den/Bedroom Plus 5
Separate Den/Office Y
Interior
Interior Features Upstairs, Eat-in Kitchen, 9+ Flat Ceilings, Vaulted Ceiling(s), Kitchen Island, Pantry, Double Vanity, Full Bth Master Bdrm, Separate Shwr & Tub, High Speed Internet, Granite Counters
Heating Electric
Cooling Refrigeration, Ceiling Fan(s)
Flooring Tile, Wood
Fireplaces Number No Fireplace
Fireplaces Type Fire Pit, None
Fireplace No
SPA None
Exterior
Exterior Feature Covered Patio(s), Patio
Garage Dir Entry frm Garage, Electric Door Opener
Garage Spaces 2.0
Garage Description 2.0
Fence Block
Pool Heated, Private
Community Features Gated Community
Utilities Available SRP
Amenities Available Management
Waterfront No
Roof Type Tile
Parking Type Dir Entry frm Garage, Electric Door Opener
Private Pool Yes
Building
Lot Description Desert Back, Desert Front, Synthetic Grass Back, Auto Timer H2O Front, Auto Timer H2O Back
Story 2
Builder Name DEHAVEN HOMES
Sewer Public Sewer
Water City Water
Architectural Style Santa Barbara/Tuscan
Structure Type Covered Patio(s),Patio
Schools
Elementary Schools Southwest Elementary School
Middle Schools Southwest Elementary School
High Schools Cesar Chavez High School
School District Phoenix Union High School District
Others
HOA Name Suncrest @ Rio Monta
HOA Fee Include Maintenance Grounds,Street Maint
Senior Community No
Tax ID 300-17-160
Ownership Fee Simple
Acceptable Financing Conventional, FHA, VA Loan
Horse Property N
Listing Terms Conventional, FHA, VA Loan
Financing Conventional
Read Less

Copyright 2024 Arizona Regional Multiple Listing Service, Inc. All rights reserved.
Bought with Realty One Group Mountain Dese
GET MORE INFORMATION





