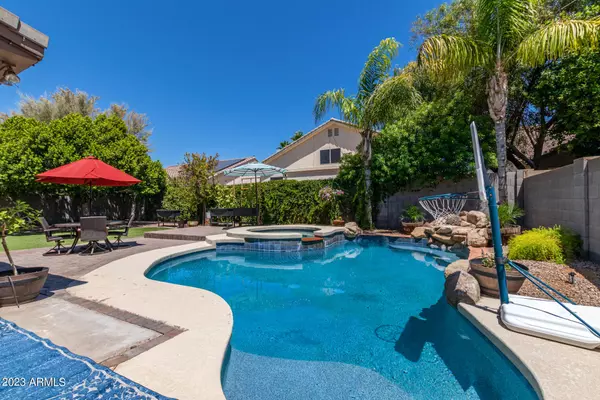For more information regarding the value of a property, please contact us for a free consultation.
1340 W MAPLEWOOD Street Chandler, AZ 85286
Want to know what your home might be worth? Contact us for a FREE valuation!

Our team is ready to help you sell your home for the highest possible price ASAP
Key Details
Sold Price $775,000
Property Type Single Family Home
Sub Type Single Family - Detached
Listing Status Sold
Purchase Type For Sale
Square Footage 2,774 sqft
Price per Sqft $279
Subdivision Somercrest At The Vineyards
MLS Listing ID 6572052
Sold Date 07/28/23
Style Contemporary,Santa Barbara/Tuscan
Bedrooms 4
HOA Fees $43/qua
HOA Y/N Yes
Originating Board Arizona Regional Multiple Listing Service (ARMLS)
Year Built 1997
Annual Tax Amount $2,755
Tax Year 2022
Lot Size 7,566 Sqft
Acres 0.17
Property Description
Welcome home! This incredible property features 4 bedrooms plus a Den, 3 tastefully appointed bathrooms, and a beautifully updated kitchen, complete with a large island and gorgeous lighting. Open concept living is perfect for entertaining and the large slider- new in 2023- opens to a stunning backyard oasis with lush landscaping and mature trees, an in-ground, self-cleaning pebble-tec heated pool and spa, easy care turf grass, an extended covered patio with misting system, and beautiful pavers that create multiple entertaining spaces. Extra space on the side yards is great for dogs or pets. The large primary bedroom provides a perfect private retreat, and the impressive primary bath boasts a gorgeous separate shower, freestanding bathtub, and all new cabinetry in 2023. Soaring ceilings and large windows make everything bright & airy. The kitchen has solid wood white shaker cabinets, granite counters, SS appliances, subway tile backsplash, & a contrasting island. The family room has a charming gas fireplace, creating a warm ambiance, and under the stairs you'll find a hide-out great for little ones or extra storage. The loft upstairs provides extra space for entertaining and the fully permitted additional room is oversized, with a large walk-in closet. The room downstairs can be used for guests or as a den or office. Whole house water filtration system and soft water system added in 2017. This meticulously cared for home is in an excellent location, close to the 202 and major freeways, neighborhood Pecos Ranch Park down the street, great shopping nearby, and walking distance to restaurants. You won't want to miss this incredible home!
Location
State AZ
County Maricopa
Community Somercrest At The Vineyards
Direction From the 202, Head South on S Alma School Rd, Turn right onto W Willis Rd, Turn left onto W Maplewood St. Property will be on the right.
Rooms
Other Rooms Library-Blt-in Bkcse, Loft, Family Room, BonusGame Room
Master Bedroom Upstairs
Den/Bedroom Plus 8
Separate Den/Office Y
Interior
Interior Features Upstairs, Eat-in Kitchen, Drink Wtr Filter Sys, Soft Water Loop, Vaulted Ceiling(s), Kitchen Island, Double Vanity, Full Bth Master Bdrm, Separate Shwr & Tub, High Speed Internet, Granite Counters
Heating Natural Gas
Cooling Refrigeration, Ceiling Fan(s)
Flooring Carpet, Laminate, Tile
Fireplaces Type 1 Fireplace, Family Room, Gas
Fireplace Yes
Window Features Skylight(s),Double Pane Windows
SPA Heated,Private
Laundry WshrDry HookUp Only
Exterior
Exterior Feature Covered Patio(s), Misting System, Patio
Garage Dir Entry frm Garage, Electric Door Opener
Garage Spaces 3.0
Garage Description 3.0
Fence Block
Pool Play Pool, Heated, Private
Community Features Playground, Biking/Walking Path
Utilities Available SRP, SW Gas
Amenities Available Management
Waterfront No
Roof Type Tile
Accessibility Lever Handles
Parking Type Dir Entry frm Garage, Electric Door Opener
Private Pool Yes
Building
Lot Description Sprinklers In Rear, Sprinklers In Front, Desert Back, Desert Front, Synthetic Grass Back
Story 2
Builder Name Fulton Homes
Sewer Public Sewer
Water City Water
Architectural Style Contemporary, Santa Barbara/Tuscan
Structure Type Covered Patio(s),Misting System,Patio
Schools
Elementary Schools T. Dale Hancock Elementary School
Middle Schools Bogle Junior High School
High Schools Hamilton High School
School District Chandler Unified District
Others
HOA Name The Vineyards
HOA Fee Include Maintenance Grounds
Senior Community No
Tax ID 303-26-953
Ownership Fee Simple
Acceptable Financing Cash, Conventional
Horse Property N
Listing Terms Cash, Conventional
Financing Cash
Read Less

Copyright 2024 Arizona Regional Multiple Listing Service, Inc. All rights reserved.
Bought with HomeSmart
GET MORE INFORMATION





