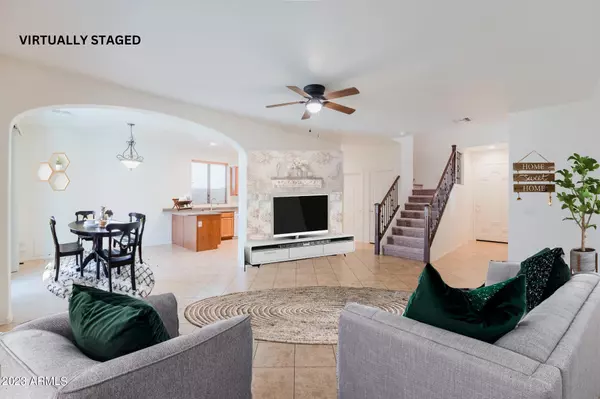For more information regarding the value of a property, please contact us for a free consultation.
1633 W LACEWOOD Place Phoenix, AZ 85045
Want to know what your home might be worth? Contact us for a FREE valuation!

Our team is ready to help you sell your home for the highest possible price ASAP
Key Details
Sold Price $480,000
Property Type Single Family Home
Sub Type Single Family - Detached
Listing Status Sold
Purchase Type For Sale
Square Footage 1,782 sqft
Price per Sqft $269
Subdivision Foothills Club West Parcels 20 And 25 Amd
MLS Listing ID 6568449
Sold Date 07/21/23
Bedrooms 3
HOA Fees $32
HOA Y/N Yes
Originating Board Arizona Regional Multiple Listing Service (ARMLS)
Year Built 2009
Annual Tax Amount $2,022
Tax Year 2022
Lot Size 2,635 Sqft
Acres 0.06
Property Sub-Type Single Family - Detached
Property Description
Welcome to a remarkable property that offers unique features and an adventurous lifestyle. Inside, a spacious loft awaits, adaptable to your needs. Whether it becomes a cozy reading nook, a home office, or a play area, this versatile space encourages creativity and relaxation. The backyard balcony provides a serene retreat while savoring a morning coffee or enjoying the sunset. For outdoor enthusiasts, a park is just minute's walk away. The nearby South Mountain hiking trail promises exhilarating adventures with breathtaking views creating memories. Convenience is paramount, with the 202 highway just a one-minute drive away to explore the city at your leisure or access to the highly recommended Kyrene District Schools. Don't miss the chance to make this captivating property your own.
Location
State AZ
County Maricopa
Community Foothills Club West Parcels 20 And 25 Amd
Direction North on 17th Ave-East on Cottonwood Lane-South on 16th drive-West on Lacewood Place
Rooms
Other Rooms Loft
Master Bedroom Upstairs
Den/Bedroom Plus 4
Separate Den/Office N
Interior
Interior Features Upstairs, Eat-in Kitchen, Breakfast Bar, Double Vanity, Full Bth Master Bdrm, Separate Shwr & Tub
Heating Natural Gas
Cooling Refrigeration
Flooring Carpet, Tile
Fireplaces Number No Fireplace
Fireplaces Type None
Fireplace No
SPA None
Laundry WshrDry HookUp Only
Exterior
Exterior Feature Balcony, Patio
Garage Spaces 2.0
Garage Description 2.0
Fence Block
Pool None
Community Features Community Pool, Playground, Clubhouse
Amenities Available Management
Roof Type Tile
Private Pool No
Building
Lot Description Desert Front, Synthetic Grass Back
Story 2
Builder Name WOODSIDE HOMES
Sewer Public Sewer
Water City Water
Structure Type Balcony,Patio
New Construction No
Schools
Elementary Schools Kyrene De Los Cerritos School
Middle Schools Kyrene Altadena Middle School
High Schools Desert Vista High School
School District Tempe Union High School District
Others
HOA Name Foothills Club West
HOA Fee Include Maintenance Grounds
Senior Community No
Tax ID 300-97-422
Ownership Fee Simple
Acceptable Financing Conventional, 1031 Exchange, VA Loan
Horse Property N
Listing Terms Conventional, 1031 Exchange, VA Loan
Financing Conventional
Read Less

Copyright 2025 Arizona Regional Multiple Listing Service, Inc. All rights reserved.
Bought with Berkshire Hathaway HomeServices Arizona Properties




