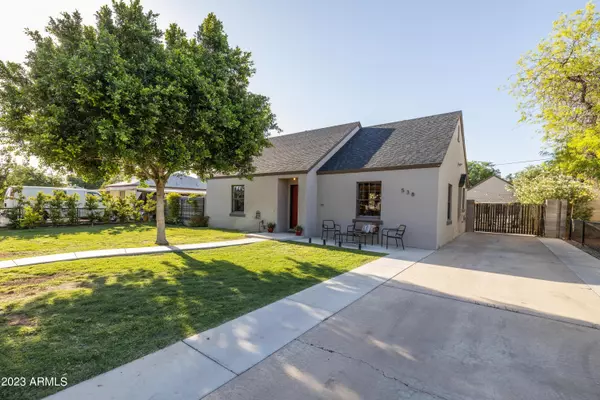For more information regarding the value of a property, please contact us for a free consultation.
538 W WILSHIRE Drive Phoenix, AZ 85003
Want to know what your home might be worth? Contact us for a FREE valuation!

Our team is ready to help you sell your home for the highest possible price ASAP
Key Details
Sold Price $735,000
Property Type Single Family Home
Sub Type Single Family - Detached
Listing Status Sold
Purchase Type For Sale
Square Footage 1,168 sqft
Price per Sqft $629
Subdivision West Wilshire Heights
MLS Listing ID 6563865
Sold Date 07/05/23
Style Other (See Remarks)
Bedrooms 2
HOA Y/N No
Originating Board Arizona Regional Multiple Listing Service (ARMLS)
Year Built 1939
Annual Tax Amount $1,692
Tax Year 2022
Lot Size 8,568 Sqft
Acres 0.2
Property Description
WELOME TO WILLO! Charming curb appeal greets you upon arrival with this classic 2 bed/1 bath home. As you enter, you'll discover a fantastic layout with hardwood flooring and an open concept living room that wraps into the dining area and breakfast bar. The kitchen offers stainless steel appliances & incredible storage with private laundry. Gorgeous original windows provide amazing natural light throughout. Enjoy large bedrooms with excellent closets & designer details that have enhanced this historic home. Outside you'll discover a HUGE yard that overlooks an AMAZING swimming pool with a WATERSLIDE and SPA. A detached guest house offers another 1 bed/1 bath & a private poolside office with tons of storage too. Fantastic location & walking distance to everything in Midtown! WELCOME HOME!
Location
State AZ
County Maricopa
Community West Wilshire Heights
Direction South on 5th Ave to right on Wilshire.
Rooms
Other Rooms Guest Qtrs-Sep Entrn, Separate Workshop
Guest Accommodations 368.0
Master Bedroom Not split
Den/Bedroom Plus 3
Separate Den/Office Y
Interior
Interior Features Eat-in Kitchen, Breakfast Bar, High Speed Internet, Granite Counters
Heating Natural Gas
Cooling Refrigeration
Flooring Carpet, Tile, Wood
Fireplaces Number No Fireplace
Fireplaces Type None
Fireplace No
SPA Heated,Private
Exterior
Exterior Feature Patio, Private Yard, Separate Guest House
Garage Electric Door Opener, RV Gate, RV Access/Parking, Gated
Fence Block, Wrought Iron
Pool Variable Speed Pump, Fenced, Heated, Private
Community Features Near Light Rail Stop, Near Bus Stop, Historic District, Biking/Walking Path
Utilities Available APS, SW Gas
Amenities Available None
Waterfront No
View City Lights
Roof Type Composition
Parking Type Electric Door Opener, RV Gate, RV Access/Parking, Gated
Private Pool Yes
Building
Lot Description Grass Front, Grass Back, Auto Timer H2O Front, Auto Timer H2O Back
Story 1
Builder Name Custom
Sewer Public Sewer
Water City Water
Architectural Style Other (See Remarks)
Structure Type Patio,Private Yard, Separate Guest House
Schools
Elementary Schools Kenilworth Elementary School
Middle Schools Phoenix Prep Academy
High Schools Central High School
School District Phoenix Union High School District
Others
HOA Fee Include No Fees
Senior Community No
Tax ID 118-49-179
Ownership Fee Simple
Acceptable Financing Cash, Conventional, VA Loan
Horse Property N
Listing Terms Cash, Conventional, VA Loan
Financing Conventional
Read Less

Copyright 2024 Arizona Regional Multiple Listing Service, Inc. All rights reserved.
Bought with eXp Realty
GET MORE INFORMATION





