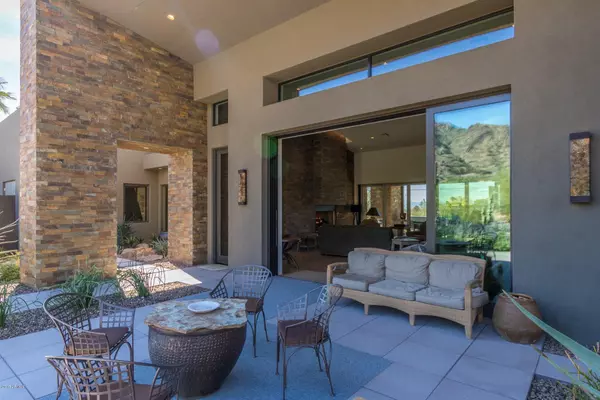For more information regarding the value of a property, please contact us for a free consultation.
4841 E ROCKRIDGE Road Phoenix, AZ 85018
Want to know what your home might be worth? Contact us for a FREE valuation!

Our team is ready to help you sell your home for the highest possible price ASAP
Key Details
Sold Price $4,000,000
Property Type Single Family Home
Sub Type Single Family - Detached
Listing Status Sold
Purchase Type For Sale
Square Footage 3,759 sqft
Price per Sqft $1,064
Subdivision Camelback Mountain Estates Plat 1
MLS Listing ID 6570871
Sold Date 06/23/23
Bedrooms 4
HOA Y/N No
Originating Board Arizona Regional Multiple Listing Service (ARMLS)
Year Built 2015
Annual Tax Amount $9,000
Tax Year 2022
Lot Size 1.105 Acres
Acres 1.11
Property Description
LIKE NEW! STATE OF THE ART TECHNOLOGY,CHIC,CONTEMPORARY FINISHES & DESIGN. MODERN ORGANIC AT IT'S FINEST! ITALIAN WHITE OAK FLOORS/CABINETS, STUNNING UNDER LIT QUARTZ ISLAND ADDS SUBDUED ELEGANCE TO YOUR ENTERTAINING. APPLIANCES-MEILE, WOLF,VIKING,SUB ZERO,2 DISHWASHERS,JURA COFFEE SYSTEM. WIDE OPEN SPACES WITHOUT LOSING THAT INTIMATE, WARM FEEL. FLOOR TO CEILING GLASS WALLS EXPOSE GORGEOUS FULL VIEW OF CAMELBACK MOUNTAIN & OPEN WIDE TO LET THE AMAZING OUTDOORS BLEND SEAMLESSLY WITH THE WARM INVITING INDOORS. LARGE HEATED POOL, LOTS OF GRASS, CITY LIGHTS, COVERED PATIO W/MISTERS, BUILT IN BBQ CREATE YOUR OWN OASIS ! 4 EXQUISITELY APPOINTED BEDROOMS. THE EN'SUITE BEDROOMS ARE STUNNING WITH SLEEK, LUXURY BATHROOMS, MASTER BATHROOM EVEN HAS HEATED FLOORS! ALL PERFECTLY POSITIONED IN A SPECIAL, QUIET PART OF THE VALLEY AT THE BASE OF CAMELBACK, NEAR THE HENRY, AJ'S, STEAK 44, FASHION SQ MALL, TRANQUIL AREAS FOR NATURE WALKS AND HIKES ALL AROUND. A HIGHLY SOUGHT AFTER ZIP CODE . A ONE OF A KIND PROPERTY. THIS HOUSE IS LIKE A VERY SPECIAL PIECE OF ART ETCHED INTO THE VALLEY.
Location
State AZ
County Maricopa
Community Camelback Mountain Estates Plat 1
Direction Camelback to Arcadia Turn North, then west on Rockridge.
Rooms
Other Rooms Great Room, Family Room
Master Bedroom Split
Den/Bedroom Plus 4
Separate Den/Office N
Interior
Interior Features Breakfast Bar, Drink Wtr Filter Sys, Fire Sprinklers, No Interior Steps, Vaulted Ceiling(s), Kitchen Island, Pantry, Double Vanity, Full Bth Master Bdrm, Separate Shwr & Tub, High Speed Internet, Smart Home
Heating Electric
Cooling Refrigeration, Programmable Thmstat, Ceiling Fan(s)
Flooring Stone, Wood
Fireplaces Type 3+ Fireplace, Exterior Fireplace, Family Room, Living Room, Master Bedroom, Gas
Fireplace Yes
SPA None
Exterior
Exterior Feature Covered Patio(s), Playground, Misting System, Patio, Private Street(s), Private Yard, Storage, Built-in Barbecue
Garage Attch'd Gar Cabinets, Electric Door Opener, Detached, RV Access/Parking
Garage Spaces 2.0
Garage Description 2.0
Fence Block, Wrought Iron
Pool Heated, Private
Amenities Available None
Waterfront No
View City Lights, Mountain(s)
Roof Type Foam,Metal
Parking Type Attch'd Gar Cabinets, Electric Door Opener, Detached, RV Access/Parking
Private Pool Yes
Building
Lot Description Sprinklers In Rear, Desert Back, Desert Front, Dirt Front, Gravel/Stone Front
Story 1
Builder Name Unknown
Sewer Sewer in & Cnctd, Public Sewer
Water City Water
Structure Type Covered Patio(s),Playground,Misting System,Patio,Private Street(s),Private Yard,Storage,Built-in Barbecue
Schools
Elementary Schools Hopi Elementary School
Middle Schools Ingleside Middle School
High Schools Arcadia High School
School District Scottsdale Unified District
Others
HOA Fee Include No Fees
Senior Community No
Tax ID 172-19-024-D
Ownership Fee Simple
Acceptable Financing Conventional
Horse Property N
Listing Terms Conventional
Financing Other
Read Less

Copyright 2024 Arizona Regional Multiple Listing Service, Inc. All rights reserved.
Bought with NORTH&CO.
GET MORE INFORMATION





