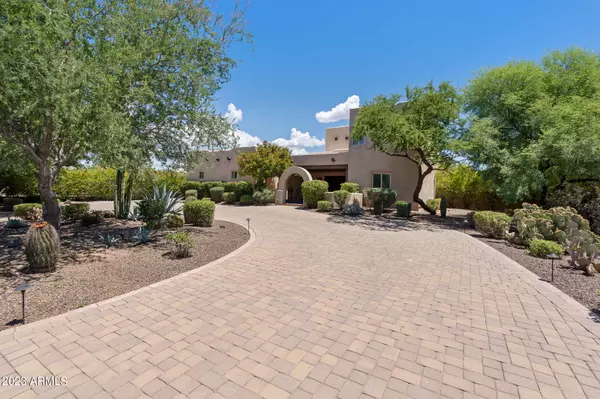For more information regarding the value of a property, please contact us for a free consultation.
28237 N 63RD Street Cave Creek, AZ 85331
Want to know what your home might be worth? Contact us for a FREE valuation!

Our team is ready to help you sell your home for the highest possible price ASAP
Key Details
Sold Price $1,250,000
Property Type Single Family Home
Sub Type Single Family - Detached
Listing Status Sold
Purchase Type For Sale
Square Footage 2,938 sqft
Price per Sqft $425
Subdivision Desert Vista Trails
MLS Listing ID 6560450
Sold Date 06/12/23
Style Territorial/Santa Fe
Bedrooms 4
HOA Fees $18/ann
HOA Y/N Yes
Originating Board Arizona Regional Multiple Listing Service (ARMLS)
Year Built 1995
Annual Tax Amount $2,371
Tax Year 2021
Lot Size 0.798 Acres
Acres 0.8
Property Description
Welcome to the extraordinary Custom Cave Creek Home with Guest House, nestled in the charming Cave Creek neighborhood. This exceptional property boasts a unique and thoughtfully designed floor plan, featuring four bedrooms and three bathrooms. Situated on a sprawling 34,000 sq ft lot with horse privileges, this home offers an incredible living experience.
Step inside and be captivated by the open concept layout, where seamless flow and an abundance of natural light create a warm and inviting atmosphere. The great room is adorned with high ceilings, adorned with thick wood beams, and complemented by a cozy fireplace, setting the stage for relaxation and comfort. The gourmet kitchen is a chef's dream, equipped with top-of-the-line stainless steel appliances, magnificent granite countertops, and stunning cabinetry.
Retreat to the master suite, conveniently situated on the first level, offering a spacious haven for relaxation. The master bedroom features a generous walk-in closet, while the master bathroom showcases a large entry tile shower and double sinks, ensuring a luxurious and serene experience.
Indulge in evenings and weekends in the expansive and tranquil backyard. Discover a large covered patio, perfect for unwinding and entertaining, alongside a refreshing pool, inviting spa, enchanting waterfall, cozy fire pit, and a convenient built-in barbecue under the Gazebo. Every moment spent outdoors is a testament to the seamless blend of natural beauty and comfort.
Additionally, this remarkable property includes a guest house, providing ample space for guests or potential additional living quarters. Allow yourself to succumb to the allure of this amazing Cave Creek home, a manifestation of superb craftsmanship and meticulous attention to detail. It offers a genuinely exceptional way of life, surrounded by natural beauty and providing the utmost in comfort and luxury.
Custom Home Highlights:
4 Bedrooms + Loft
Detached Guest Casita (291 sqft) with 1 Car Garage
Brand New Cabinets Throughout
New Granite Countertops in Kitchen & Bathrooms
New Stainless Steel Appliances
Freshly Repainted Inside and Outside
20-inch Tile Throughout
New Carpet & Pad
Split Floor Plan
Soaring Ceilings
Cozy Fireplace
Master Bathroom with Oversized Shower and New Glass Enclosure
New Ceiling Fans and Light Fixtures
Beautiful Pebbletec Pool and Spa
Gazebo with Built-In Grill
Abundant Flagstone Details
Corral with 2 Horse Stalls
Tack Room
Location
State AZ
County Maricopa
Community Desert Vista Trails
Rooms
Other Rooms Guest Qtrs-Sep Entrn, Loft, Great Room
Guest Accommodations 291.0
Master Bedroom Split
Den/Bedroom Plus 5
Separate Den/Office N
Interior
Interior Features Master Downstairs, Eat-in Kitchen, Breakfast Bar, Vaulted Ceiling(s), Kitchen Island, 2 Master Baths, 3/4 Bath Master Bdrm, Double Vanity, High Speed Internet, Granite Counters
Heating Electric
Cooling Refrigeration, Ceiling Fan(s)
Flooring Carpet, Tile
Fireplaces Type 1 Fireplace
Fireplace Yes
Window Features Double Pane Windows
SPA Heated,Private
Laundry Wshr/Dry HookUp Only
Exterior
Exterior Feature Balcony, Circular Drive, Covered Patio(s), Gazebo/Ramada, Patio, Built-in Barbecue, Separate Guest House
Garage Electric Door Opener, Side Vehicle Entry, Detached, RV Access/Parking
Garage Spaces 3.0
Garage Description 3.0
Fence None
Pool Private
Utilities Available APS
Amenities Available Management
Waterfront No
View Mountain(s)
Roof Type Built-Up
Parking Type Electric Door Opener, Side Vehicle Entry, Detached, RV Access/Parking
Private Pool Yes
Building
Lot Description Desert Back, Desert Front
Story 2
Builder Name Karl Fosdick
Sewer Septic in & Cnctd
Water City Water
Architectural Style Territorial/Santa Fe
Structure Type Balcony,Circular Drive,Covered Patio(s),Gazebo/Ramada,Patio,Built-in Barbecue, Separate Guest House
Schools
Elementary Schools Desert Sun Academy
Middle Schools Sonoran Trails Middle School
High Schools Cactus Shadows High School
School District Cave Creek Unified District
Others
HOA Name Desert Vista
HOA Fee Include Maintenance Grounds
Senior Community No
Tax ID 211-44-174
Ownership Fee Simple
Acceptable Financing Cash, Conventional, VA Loan
Horse Property Y
Horse Feature Arena, Corral(s), Stall, Tack Room
Listing Terms Cash, Conventional, VA Loan
Financing Cash
Special Listing Condition N/A, Owner/Agent
Read Less

Copyright 2024 Arizona Regional Multiple Listing Service, Inc. All rights reserved.
Bought with Walt Danley Local Luxury Christie's International Real Estate
GET MORE INFORMATION





