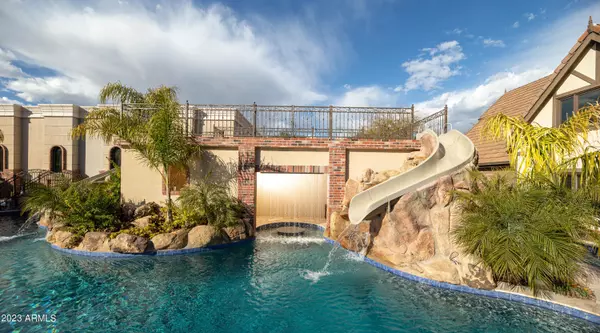For more information regarding the value of a property, please contact us for a free consultation.
10550 E SUNNYSIDE Drive Scottsdale, AZ 85259
Want to know what your home might be worth? Contact us for a FREE valuation!

Our team is ready to help you sell your home for the highest possible price ASAP
Key Details
Sold Price $5,250,000
Property Type Single Family Home
Sub Type Single Family - Detached
Listing Status Sold
Purchase Type For Sale
Square Footage 16,915 sqft
Price per Sqft $310
Subdivision Cactus Corridor
MLS Listing ID 6531438
Sold Date 06/05/23
Style Other (See Remarks)
Bedrooms 6
HOA Y/N No
Originating Board Arizona Regional Multiple Listing Service (ARMLS)
Year Built 1988
Annual Tax Amount $17,519
Tax Year 2022
Lot Size 1.690 Acres
Acres 1.69
Property Description
Rare mansion in the highly sought after Cactus Corridor on nearly two acres! Situated on the perfect lot with gorgeous mountain views! Entertainers dream backyard with a newly constructed resort style pool including a lazy river, TWO waterslides, jump deck, grotto, swim up bar and sunken outdoor kitchen! Every auto enthusiast's dream come true, with room to park 20 plus cars and a climate-controlled RV garage for multiple RVs! A separate 1,850 sq. ft. studio or flex space with high ceilings and beams is perfect for work or play!
Main house is over 12,000 sq. ft. with 6 bedrooms including separate guest quarters. A private study, theater, exercise room and multiple gathering spaces make this home perfect for any lifestyle!
Location
State AZ
County Maricopa
Community Cactus Corridor
Direction 104th St & Cactus
Rooms
Other Rooms Library-Blt-in Bkcse, Guest Qtrs-Sep Entrn, ExerciseSauna Room, Separate Workshop, Loft, Media Room, BonusGame Room
Guest Accommodations 1800.0
Master Bedroom Upstairs
Den/Bedroom Plus 10
Separate Den/Office Y
Interior
Interior Features Upstairs, Breakfast Bar, Kitchen Island, Bidet, Double Vanity, Full Bth Master Bdrm, Separate Shwr & Tub, Tub with Jets, Granite Counters
Heating Electric, Natural Gas
Cooling Refrigeration, Programmable Thmstat, Ceiling Fan(s)
Fireplaces Type 3+ Fireplace, Family Room, Living Room, Master Bedroom
Fireplace Yes
SPA Heated
Laundry WshrDry HookUp Only
Exterior
Exterior Feature Balcony, Circular Drive, Gazebo/Ramada, Storage, RV Hookup, Separate Guest House
Garage Electric Door Opener, RV Gate, Temp Controlled, RV Access/Parking, Gated, RV Garage
Garage Spaces 23.0
Garage Description 23.0
Fence Block, Wrought Iron
Pool Private
Landscape Description Irrigation Front
Utilities Available APS
Amenities Available Other
Waterfront No
View Mountain(s)
Roof Type Tile,Foam
Parking Type Electric Door Opener, RV Gate, Temp Controlled, RV Access/Parking, Gated, RV Garage
Private Pool Yes
Building
Lot Description Sprinklers In Rear, Sprinklers In Front, Corner Lot, Grass Back, Synthetic Grass Frnt, Auto Timer H2O Front, Auto Timer H2O Back, Irrigation Front
Story 2
Builder Name Custom Estate
Sewer Public Sewer
Water City Water
Architectural Style Other (See Remarks)
Structure Type Balcony,Circular Drive,Gazebo/Ramada,Storage,RV Hookup, Separate Guest House
Schools
Elementary Schools Anasazi Elementary
Middle Schools Mountainside Middle School
High Schools Desert Mountain High School
School District Scottsdale Unified District
Others
HOA Fee Include No Fees
Senior Community No
Tax ID 217-27-040-E
Ownership Fee Simple
Acceptable Financing Cash, Conventional
Horse Property N
Listing Terms Cash, Conventional
Financing Cash
Read Less

Copyright 2024 Arizona Regional Multiple Listing Service, Inc. All rights reserved.
Bought with Realty ONE Group
GET MORE INFORMATION





